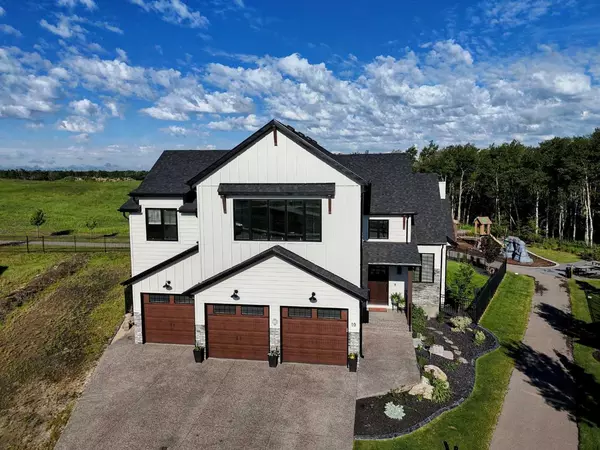10 Sweetgrass PL Sylvan Lake, AB T4S 0S5

UPDATED:
08/15/2024 07:15 AM
Key Details
Property Type Single Family Home
Sub Type Detached
Listing Status Active
Purchase Type For Sale
Square Footage 3,478 sqft
Price per Sqft $545
MLS® Listing ID A2148594
Style Bungalow
Bedrooms 3
Full Baths 4
Half Baths 2
Year Built 2022
Lot Size 9,343 Sqft
Acres 0.21
Property Description
At a staggering 3400+ square foot this bungalow isn't just a house; it's a masterpiece of design and functionality - a home, playground and sanctuary. The main floor is bathed in natural light, courtesy of numerous windows offering breathtaking views of the surrounding parkland and walking trails. The open-concept living area seamlessly merges with a gourmet kitchen, featuring a massive island, top-of-the-line appliances, and a hidden door to the luxurious primary retreat. Truly fit for royalty, this sanctuary will have you feeling like every evening is spa & relaxation night. The back kitchen coffee bar is perfect for your morning routine, while the main laundry, conveniently located between the garage, entrance, and primary bedroom, adds a touch of practicality to the elegant design. Solid wood barn doors add a touch of rustic charm to the spacious office, perfectly blending the country-chic and city-style aesthetics.
Ascend to the second level, where versatility meets luxury. Imagine starting your day with a sunrise yoga or workout session in your private studio or entertaining guests with a round of golf on your personal simulator, and full bathroom and wet bar completing all the necessities.
The lower level of this extraordinary home is an entertainer's dream. A lavish bar complete with full size fridge, dishwasher and a media room just to the side as well as the games area set the stage for unforgettable gatherings. Each of the two bedrooms boasts its own ensuite and walk-in closet, ensuring comfort and privacy for the kids or guests.
Step outside to discover your personal oasis. The pristine yard, complete with underground sprinklers, upper and lower decks are perfect for outdoor activities, while the dog run and dog wash off the garage cater to your furry friends. The meticulous landscaping and serene setting invite you to enjoy the beauty of nature right in your backyard.
Every inch of this home speaks to the quality and attention to detail that went into its creation. From the country-style elements harmonizing with modern flair to the light backdrop and dark wood accents that shout sophistication, this residence is a true work of art. The sunroom, with wood fireplace and highest quality panels, is more than a 3 season room it is a year-round space to play games, visit friends and take a break from it all.
Located in an exclusive new neighborhood surrounded by high-end homes, this property is the crown jewel of Sylvan Lake real estate and offers an unparalleled living experience for those seeking a blend of luxury, comfort, and nature.
This is more than a home; it's a lifestyle - a place where memories are made and dreams come true.
Location
Province AB
County Red Deer County
Zoning R1
Direction SE
Rooms
Basement Finished, Full
Interior
Interior Features Beamed Ceilings, Bookcases, Built-in Features, Ceiling Fan(s), Closet Organizers, Double Vanity, Granite Counters, High Ceilings, Jetted Tub, Kitchen Island, Low Flow Plumbing Fixtures, Natural Woodwork, No Smoking Home, Open Floorplan, Pantry, Recessed Lighting, Recreation Facilities, Soaking Tub, Storage, Sump Pump(s), Vaulted Ceiling(s), Walk-In Closet(s), WaterSense Fixture(s), Wet Bar, Wired for Data, Wired for Sound
Heating In Floor, ENERGY STAR Qualified Equipment, Fireplace(s), Forced Air, Natural Gas, Radiant, Wood
Cooling Central Air
Flooring Concrete, Hardwood, Tile, Vinyl
Fireplaces Number 2
Fireplaces Type Gas, Living Room, Sun Room, Wood Burning
Inclusions FRIDGE X2, STOVE, DISHWASHER-BI X2, MICROWAVE-BI, WASHER X2 & DRYER X2, BLINDS, WINDOW COVERINGS, SHED, GOLF SIMULATOR AND ALL RELATED EQUIPMENT, BAR FRIDGE in Golf Room, All TV's & Mounts, Garage Openers, Garage Controls x3, CENTRAL VACUUM AND ALL ATTACHMENTS, Sonos System
Appliance See Remarks
Laundry In Garage, Main Level
Exterior
Exterior Feature Courtyard, Dog Run, Fire Pit, Garden, Lighting, Rain Barrel/Cistern(s), Storage
Parking Features Aggregate, Driveway, Garage Door Opener, Garage Faces Front, Heated Garage, Triple Garage Attached
Garage Spaces 3.0
Fence Fenced
Community Features Clubhouse, Golf, Lake, Park, Playground, Pool, Schools Nearby, Shopping Nearby, Sidewalks, Street Lights
Roof Type Asphalt Shingle
Porch Deck, Enclosed
Lot Frontage 380.6
Total Parking Spaces 6
Building
Lot Description Back Yard, Backs on to Park/Green Space, City Lot, Cul-De-Sac, Dog Run Fenced In, Environmental Reserve, Lawn, Garden, Interior Lot, No Neighbours Behind, Landscaped, Level, Underground Sprinklers, Open Lot, Pie Shaped Lot
Dwelling Type House
Foundation Poured Concrete
Architectural Style Bungalow
Level or Stories One
Structure Type Composite Siding,Concrete,Stone,Wood Frame
Others
Restrictions None Known
Tax ID 92474950
GET MORE INFORMATION




