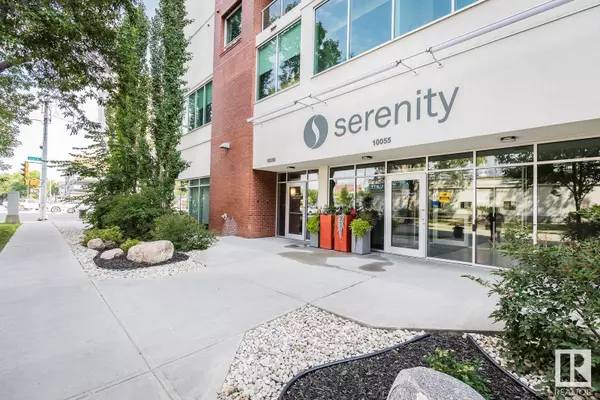#1001 10055 118 ST NW Edmonton, AB T5K0C1
UPDATED:
Key Details
Property Type Condo
Sub Type Condominium/Strata
Listing Status Active
Purchase Type For Sale
Square Footage 1,478 sqft
Price per Sqft $338
Subdivision Oliver
MLS® Listing ID E4401153
Bedrooms 2
Condo Fees $1,144/mo
Originating Board REALTORS® Association of Edmonton
Year Built 2009
Lot Size 205 Sqft
Acres 205.37541
Property Description
Location
Province AB
Rooms
Extra Room 1 Main level 4.45 m X 4.23 m Living room
Extra Room 2 Main level 4.68 m X 2.83 m Dining room
Extra Room 3 Main level 3.75 m X 3.91 m Kitchen
Extra Room 4 Main level 4 m X 2.05 m Den
Extra Room 5 Main level 5 m X 4.2 m Primary Bedroom
Extra Room 6 Main level 3.5 m X 3.42 m Bedroom 2
Interior
Heating Heat Pump
Cooling Central air conditioning
Exterior
Parking Features Yes
View Y/N Yes
View City view
Total Parking Spaces 3
Private Pool No
Others
Ownership Condominium/Strata




