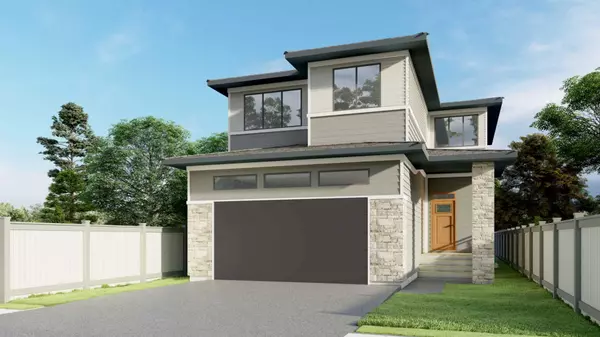277 Rivergrove Chase West Lethbridge, AB T1K 8H8

UPDATED:
12/15/2024 03:45 AM
Key Details
Property Type Single Family Home
Sub Type Detached
Listing Status Active
Purchase Type For Sale
Square Footage 2,238 sqft
Price per Sqft $290
Subdivision Riverstone
MLS® Listing ID A2165097
Style 2 Storey
Bedrooms 3
Full Baths 2
Half Baths 1
Year Built 2024
Lot Size 4,820 Sqft
Acres 0.11
Property Description
Location
Province AB
County Lethbridge
Zoning R-CL
Direction NW
Rooms
Basement Full, Unfinished
Interior
Interior Features Bathroom Rough-in, Double Vanity, Kitchen Island, Open Floorplan, Pantry, Quartz Counters, Storage, Sump Pump(s)
Heating Forced Air
Cooling None
Flooring Carpet, Laminate, Tile
Fireplaces Number 1
Fireplaces Type Gas, Living Room
Appliance Dishwasher, Electric Cooktop, Oven-Built-In, Range Hood, Refrigerator
Laundry Upper Level
Exterior
Exterior Feature None
Parking Features Double Garage Attached
Garage Spaces 2.0
Fence None
Community Features Fishing, Park, Playground, Schools Nearby, Shopping Nearby, Sidewalks, Street Lights, Walking/Bike Paths
Roof Type Asphalt Shingle
Porch Deck
Lot Frontage 42.0
Total Parking Spaces 4
Building
Lot Description Interior Lot, No Neighbours Behind, Rectangular Lot
Dwelling Type House
Foundation Poured Concrete
Architectural Style 2 Storey
Level or Stories Two
Structure Type Vinyl Siding,Wood Frame
New Construction Yes
Others
Restrictions None Known
Tax ID 91711959
GET MORE INFORMATION


