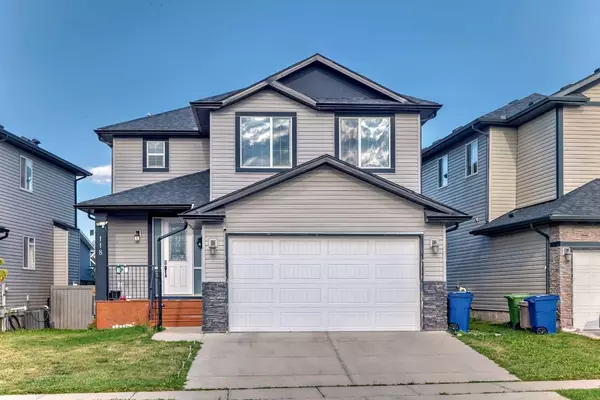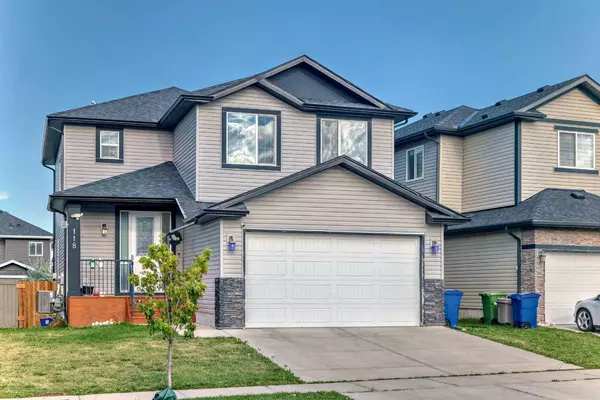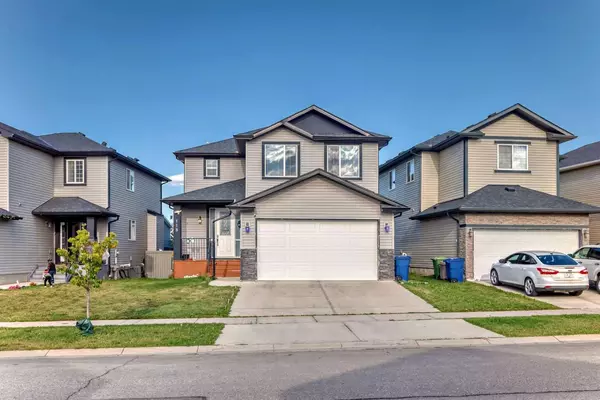118 Bayview ST Southwest Airdrie, AB T4B 3V1
UPDATED:
12/09/2024 07:15 AM
Key Details
Property Type Single Family Home
Sub Type Detached
Listing Status Active
Purchase Type For Sale
Square Footage 2,119 sqft
Price per Sqft $320
Subdivision Bayview
MLS® Listing ID A2165522
Style 2 Storey
Bedrooms 3
Full Baths 2
Half Baths 1
Year Built 2012
Lot Size 4,391 Sqft
Acres 0.1
Property Description
with a quick access to Nose Creek School and shopping plazas. Step inside this air-conditioned haven . The main floor with its 9-foot ceiling and hardwood floor offers an open living room with a gas fireplace and large windows with plenty of natural light creating a warm atmosphere. Main floor also offers office room and half bath with quartz counters. The kitchen is chef"s delight featuring a large central quartz island with SS appliances. The walk through pantry is ideal for storing your groceries and keeping them well organized. The spacious dinning area opens directly onto east facing backyard which offers a beautiful low maintenance deck to enjoy your barbecues in the summers. Upstairs, the primary bedroom is located at the rear of the home to enjoy the beautiful sunrises. The luxurious ensuite 5p bathroom offers a soaker tub, standing shower and a large double sink vanity with quartz top . 2 additional bedrooms on this floor along with the bonus room and 4p bathroom are perfect for a growing family. Also ,the convenient upper level laundry room makes the household chores easier. The unfinished basement with 4 large & bright windows and already roughed in bathroom plumbing , is ready for your creative touch. Don't miss an opportunity to call this stunning home your's. Hurry to book your private showing.
Location
Province AB
County Airdrie
Zoning R1
Direction W
Rooms
Basement Full, Unfinished
Interior
Interior Features Double Vanity, Kitchen Island, No Animal Home, No Smoking Home, Open Floorplan, Quartz Counters, Walk-In Closet(s)
Heating Fireplace(s), Forced Air, Natural Gas
Cooling Central Air
Flooring Carpet, Hardwood, Tile
Fireplaces Number 1
Fireplaces Type Gas
Inclusions None
Appliance Central Air Conditioner, Dishwasher, Dryer, Electric Stove, Garage Control(s), Microwave, Refrigerator, Washer, Window Coverings
Laundry Upper Level
Exterior
Exterior Feature BBQ gas line, Private Yard
Parking Features Double Garage Attached
Garage Spaces 2.0
Fence Fenced
Community Features Playground, Schools Nearby, Shopping Nearby, Sidewalks, Street Lights, Walking/Bike Paths
Roof Type Asphalt Shingle
Porch Deck, Front Porch
Lot Frontage 43.01
Exposure W
Total Parking Spaces 4
Building
Lot Description Lawn, Rectangular Lot
Dwelling Type House
Foundation Poured Concrete
Architectural Style 2 Storey
Level or Stories Two
Structure Type Stone,Vinyl Siding,Wood Frame
Others
Restrictions Utility Right Of Way
Tax ID 93073862



