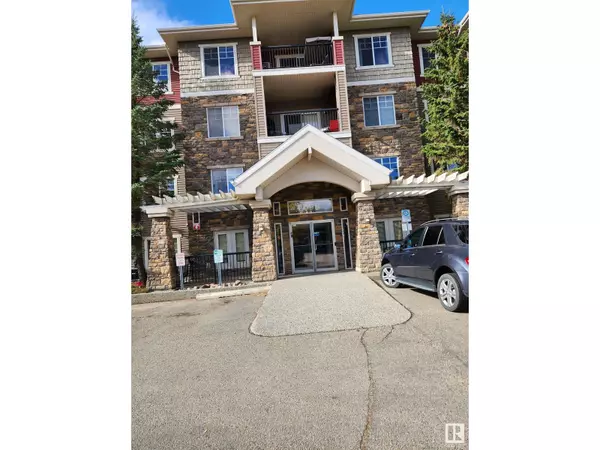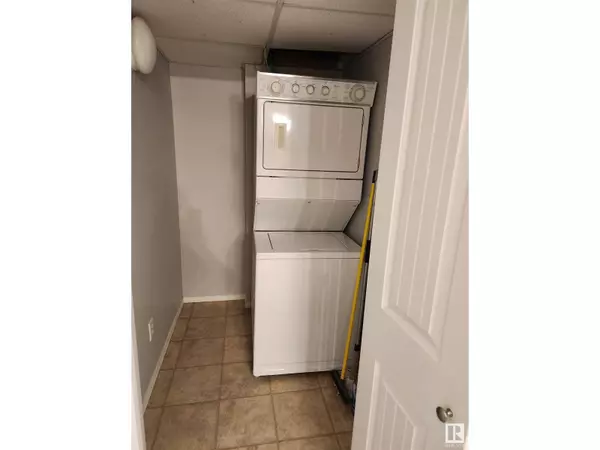See all 10 photos
$214,000
Est. payment /mo
2 BD
2 BA
874 SqFt
Active
#203 2098 BLACKMUD CREEK DR SW Edmonton, AB T6W1T7
REQUEST A TOUR If you would like to see this home without being there in person, select the "Virtual Tour" option and your agent will contact you to discuss available opportunities.
In-PersonVirtual Tour
UPDATED:
Key Details
Property Type Condo
Sub Type Condominium/Strata
Listing Status Active
Purchase Type For Sale
Square Footage 874 sqft
Price per Sqft $244
Subdivision Blackmud Creek
MLS® Listing ID E4409139
Bedrooms 2
Condo Fees $463/mo
Originating Board REALTORS® Association of Edmonton
Year Built 2004
Property Description
Great price for this 2 bed 2 bath, 3pc each rooms, air conditioned condo located in walking distance to all amenities including public school. Very nice open floor plan, bright kitchen with maple cabinets & stainless still appliances, cozy living room with gas fireplace, good size master bedroom with 3 piece ensuite & walk through closets. Other features include gas hook-up, heated underground parking, and extra storage. Building amenities include theater room, exercise room, billiard room and guest suite located on the second floor. Pet allowed. New stove, fridge, dishwasher, microwave, new floor throughout. Under ground parking #128. Need permission from condo board. Deck is facing 111 street (12 ft x 7.6 ft). Air condition not working (id:24570)
Location
Province AB
Rooms
Extra Room 1 Main level 3.73 m X 4.38 m Living room
Extra Room 2 Main level 2.45 m X 2.76 m Dining room
Extra Room 3 Main level 2.8 m X 2.95 m Kitchen
Extra Room 4 Main level 3.38 m X 4.17 m Primary Bedroom
Extra Room 5 Main level 3.39 m X 3.62 m Bedroom 2
Extra Room 6 Main level 2.23 m X 2.01 m Laundry room
Interior
Heating Forced air
Exterior
Parking Features Yes
Fence Fence
View Y/N No
Private Pool No
Others
Ownership Condominium/Strata




