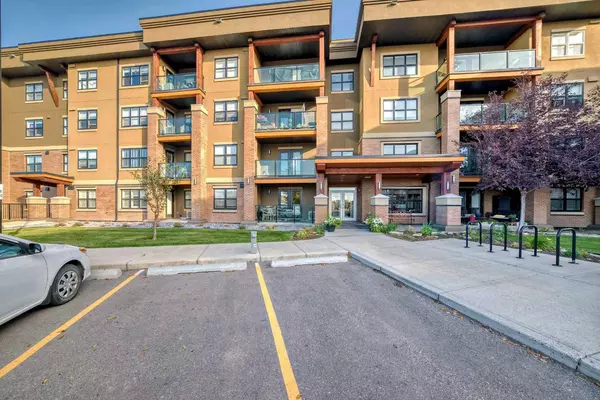10 Market BLVD Southeast #1310 Airdrie, AB T4A 0W8

UPDATED:
11/08/2024 11:50 PM
Key Details
Property Type Condo
Sub Type Apartment
Listing Status Active
Purchase Type For Sale
Square Footage 1,170 sqft
Price per Sqft $410
Subdivision Kings Heights
MLS® Listing ID A2171035
Style Apartment
Bedrooms 2
Full Baths 2
Condo Fees $616/mo
Year Built 2016
Lot Size 1,260 Sqft
Acres 0.03
Property Description
As you step into this beautiful 2-bedroom + den condo, you’ll immediately notice the attention to detail and high-end finishes throughout. The gourmet kitchen is a chef’s dream, featuring granite countertops, a top-of-the-line stainless steel appliance package, and ample storage space. Whether you're preparing a casual meal or hosting a dinner party, the open concept layout ensures you’re always part of the action.
The cozy living area is highlighted by an elegant electric fireplace, perfect for relaxing evenings, while large windows and a south-facing balcony flood the space with natural light. The spacious balcony offers a perfect spot for enjoying morning coffee, soaking up the sun, or watching the sunset.
Both bedrooms are generously sized, with dual ensuite bathrooms offering privacy and convenience. The master suite boasts a spa-like ensuite with luxury finishes, and the second bedroom also has its own well-appointed bathroom, perfect for guests or family. The den is ideal for a home office, hobby space, or even a reading nook.
This unit includes two titled parking stalls: one heated underground stall for added security and convenience, and one ground-level stall for easy access. Additionally, you’ll have not one but two storage options: a rare assigned storage compartment on the third floor, and a private storage cage in the underground parkade.
Living at the Chateaux means becoming part of a welcoming and vibrant community. With regular social gatherings and access to a private outdoor pergola area, you’ll quickly feel at home among friendly neighbors who take great pride in their building. Plus, small pets are welcome, adding to the convenience and comfort of your lifestyle.
Location is everything, and the Chateaux delivers. You’re within walking distance to essential amenities, including banks, grocery stores, doctors, dentists, and a variety of restaurants. Whether you’re running errands or meeting friends for coffee, everything is at your doorstep.
Designed for mature ownership, the Chateaux offers a unique blend of luxury, community, and convenience. Don’t miss your chance to own this extraordinary condo—schedule your private showing today!
Location
Province AB
County Airdrie
Zoning M2
Direction W
Interior
Interior Features Breakfast Bar, Closet Organizers, Granite Counters, Kitchen Island, No Smoking Home, Open Floorplan, See Remarks, Storage, Vinyl Windows, Walk-In Closet(s)
Heating In Floor
Cooling Central Air
Flooring Ceramic Tile, Laminate
Fireplaces Number 1
Fireplaces Type Electric
Inclusions NA
Appliance Dishwasher, Dryer, Electric Stove, Microwave Hood Fan, Refrigerator, Washer, Window Coverings
Laundry In Unit, Main Level
Exterior
Exterior Feature Balcony, Courtyard
Parking Features Additional Parking, Heated Garage, Parkade, See Remarks, Stall, Titled, Underground
Garage Spaces 2.0
Community Features Shopping Nearby, Street Lights
Amenities Available Elevator(s), Gazebo, Parking, Secured Parking, Visitor Parking
Roof Type Asphalt Shingle
Porch Balcony(s), Deck
Exposure S
Total Parking Spaces 2
Building
Dwelling Type Low Rise (2-4 stories)
Story 4
Architectural Style Apartment
Level or Stories Single Level Unit
Structure Type See Remarks,Stucco
Others
HOA Fee Include Amenities of HOA/Condo,Common Area Maintenance,Heat,Insurance,Maintenance Grounds,Professional Management,Reserve Fund Contributions
Restrictions Adult Living,Pet Restrictions or Board approval Required
Tax ID 93008329
Pets Allowed Restrictions
GET MORE INFORMATION




