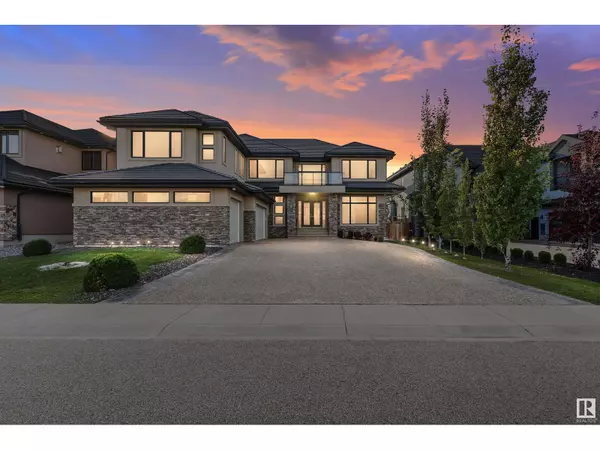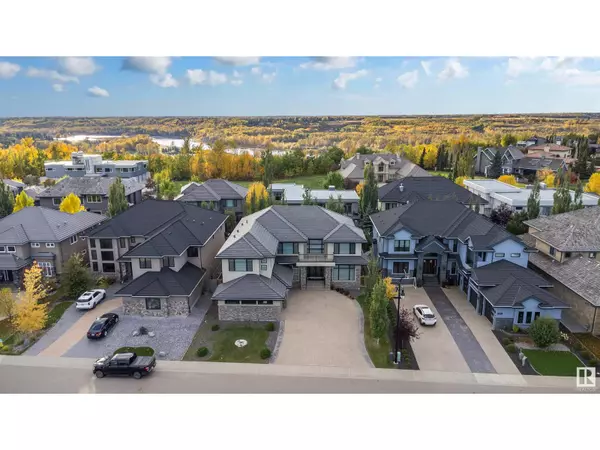3510 WATSON PT SW Edmonton, AB T6W0P3
UPDATED:
Key Details
Property Type Single Family Home
Sub Type Freehold
Listing Status Active
Purchase Type For Sale
Square Footage 4,358 sqft
Price per Sqft $458
Subdivision Windermere
MLS® Listing ID E4409327
Bedrooms 6
Half Baths 1
Originating Board REALTORS® Association of Edmonton
Year Built 2014
Lot Size 9,241 Sqft
Acres 9241.355
Property Description
Location
Province AB
Rooms
Extra Room 1 Above Measurements not available Living room
Extra Room 2 Above Measurements not available Dining room
Extra Room 3 Above Measurements not available Kitchen
Extra Room 4 Above Measurements not available Family room
Extra Room 5 Above Measurements not available Den
Extra Room 6 Above Measurements not available Primary Bedroom
Interior
Heating Forced air, In Floor Heating
Cooling Central air conditioning
Fireplaces Type Unknown
Exterior
Parking Features Yes
Fence Fence
View Y/N No
Private Pool No
Building
Story 2
Others
Ownership Freehold




