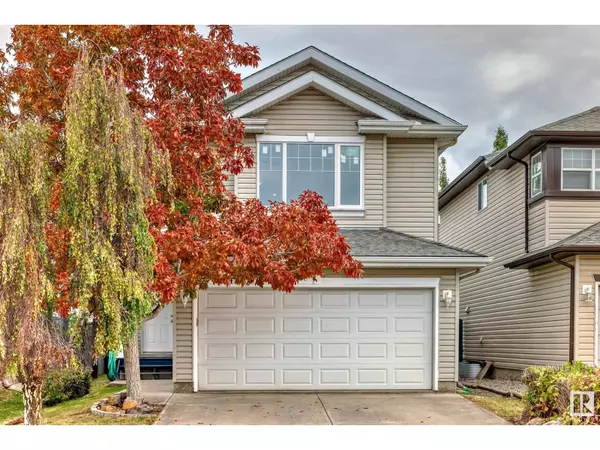842 BARNES LINK LI SW Edmonton, AB T6W1G7
UPDATED:
Key Details
Property Type Single Family Home
Sub Type Freehold
Listing Status Active
Purchase Type For Sale
Square Footage 1,734 sqft
Price per Sqft $305
Subdivision Blackmud Creek
MLS® Listing ID E4409873
Bedrooms 4
Half Baths 1
Originating Board REALTORS® Association of Edmonton
Year Built 2001
Lot Size 4,116 Sqft
Acres 4116.873
Property Description
Location
Province AB
Rooms
Extra Room 1 Basement Measurements not available Family room
Extra Room 2 Basement Measurements not available Bedroom 4
Extra Room 3 Main level Measurements not available Living room
Extra Room 4 Main level Measurements not available Dining room
Extra Room 5 Main level Measurements not available Kitchen
Extra Room 6 Upper Level Measurements not available Primary Bedroom
Interior
Heating Forced air
Exterior
Parking Features Yes
Fence Fence
View Y/N No
Private Pool No
Building
Story 2
Others
Ownership Freehold




