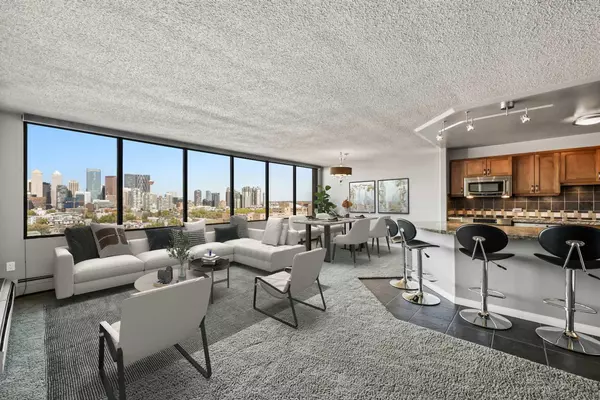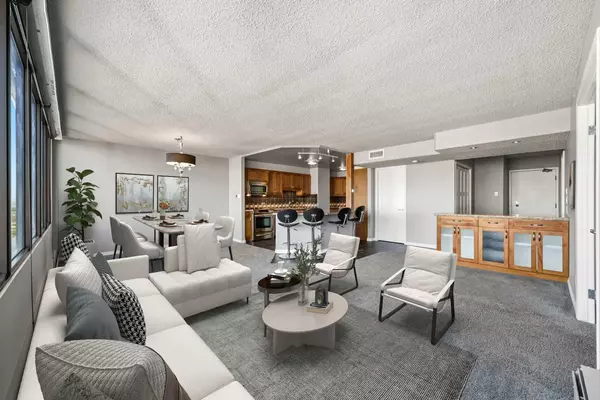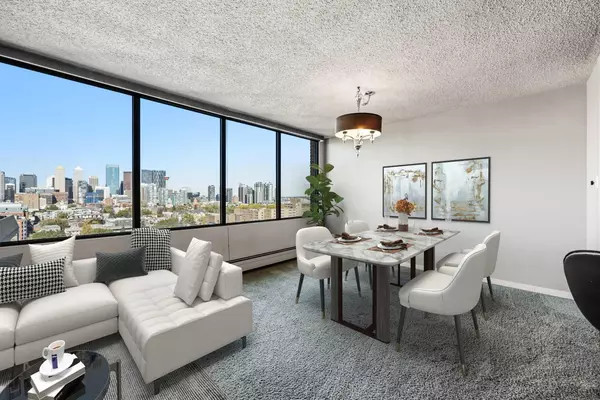330 26 AVE Southwest #1503 Calgary, AB T2S2T3
UPDATED:
01/03/2025 11:50 PM
Key Details
Property Type Condo
Sub Type Apartment
Listing Status Active
Purchase Type For Sale
Square Footage 1,237 sqft
Price per Sqft $383
Subdivision Mission
MLS® Listing ID A2171518
Style High-Rise (5+)
Bedrooms 1
Full Baths 1
Half Baths 1
Condo Fees $1,076/mo
Year Built 1977
Property Description
The separate den features built-in cabinetry and overlooks the balcony. With a Murphy bed, built-ins, a closet, and a work area, it can easily serve as a guest bedroom or home office. The kitchen boasts granite countertops, a large island, and maple cabinetry, complemented by high-end stainless steel appliances from Subzero and Bosch. Additional features include a large walk-in pantry and a beautiful open balcony.
Roxboro House offers an exceptional range of amenities, including an indoor pool, hot tub, sauna, and a fully equipped fitness center. Residents can enjoy a games room with a pool table, card tables, and a big screen TV, as well as a party room, library, and convenient bicycle storage. The building also features a fourth-floor private garden patio complete with a BBQ, providing a unique outdoor space for relaxation and entertaining. Additional amenities include a workshop and exercise room on the lower level, visitor parking, and the convenience of 24-hour concierge service. These features contribute to the unparalleled lifestyle in one of Mission's most sought-after buildings.
Location
Province AB
County Calgary
Area Cal Zone Cc
Zoning C-COR1
Direction S
Interior
Interior Features Breakfast Bar, Built-in Features, Closet Organizers, Granite Counters, Kitchen Island, Walk-In Closet(s)
Heating Baseboard
Cooling Central Air
Flooring Carpet, Tile
Inclusions NA
Appliance Dishwasher, Dryer, Electric Stove, Garburator, Microwave, Range Hood, Refrigerator, Washer, Wine Refrigerator
Laundry In Unit
Exterior
Exterior Feature Balcony
Parking Features Stall, Underground
Community Features Park, Playground, Schools Nearby, Shopping Nearby, Sidewalks, Street Lights, Walking/Bike Paths
Amenities Available Elevator(s), Fitness Center, Gazebo, Indoor Pool, Party Room, Pool, Recreation Room, Sauna, Spa/Hot Tub, Visitor Parking
Porch Balcony(s)
Exposure N
Total Parking Spaces 2
Building
Dwelling Type High Rise (5+ stories)
Story 17
Architectural Style High-Rise (5+)
Level or Stories Single Level Unit
Structure Type Brick,Concrete
Others
HOA Fee Include Common Area Maintenance,Heat,Maintenance Grounds,Professional Management,Reserve Fund Contributions,Security,Trash,Water
Restrictions Pets Not Allowed
Pets Allowed No



