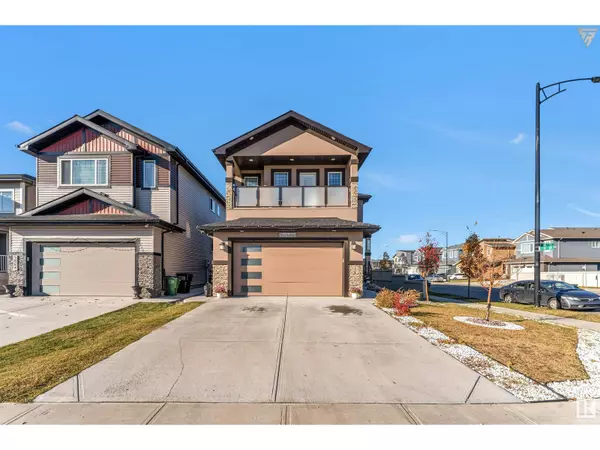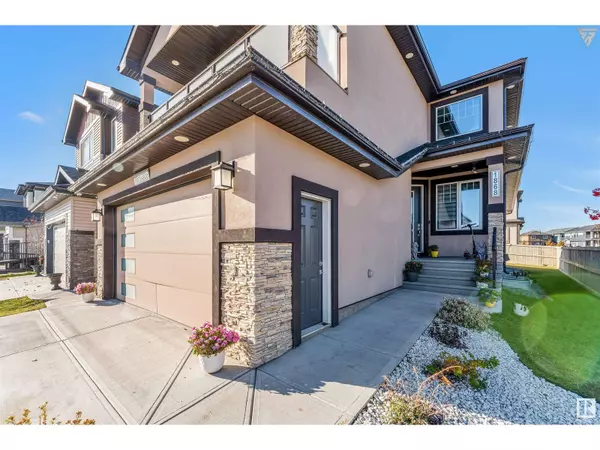See all 55 photos
$817,000
Est. payment /mo
7 BD
4 BA
2,502 SqFt
Active
1868 18 ST NW Edmonton, AB T6T1J1
REQUEST A TOUR If you would like to see this home without being there in person, select the "Virtual Tour" option and your agent will contact you to discuss available opportunities.
In-PersonVirtual Tour
UPDATED:
Key Details
Property Type Single Family Home
Sub Type Freehold
Listing Status Active
Purchase Type For Sale
Square Footage 2,502 sqft
Price per Sqft $326
Subdivision Laurel
MLS® Listing ID E4412060
Bedrooms 7
Originating Board REALTORS® Association of Edmonton
Year Built 2020
Lot Size 4,671 Sqft
Acres 4671.7524
Property Description
* CORNER LOT STUCCO HOUSE WITH BIG BALCONY & 2 BEDROOM LEGAL SUITE **Total 7 BEDS & 4 BATHS . This stunning, fully upgraded modern detached home in Laurel features two inviting living areas. As you enter, you're welcomed by a striking open-to-above foyer that leads into the spacious living room. The main floor includes a full bedroom and bath, ideal for guests or family. The family room boasts an impressive feature wall and a beautiful fireplace, creating a cozy atmosphere. The chef's kitchen is exceptional, featuring a generous island with high-quality quartz countertops and a well-equipped SPICE KITCHEN with plenty of storage. The primary bedroom is spacious and includes its own feature wall, a luxurious 5-piece custom ensuite, and a walk-in closet for convenience. With a side entrance, the home offers stunning rental suite. The landscaping and fencing are already completed, enhancing the outdoor space. High-end built-in appliances, along with spice kitchen, make it perfect for cooking enthusiasts. (id:24570)
Location
Province AB
Rooms
Extra Room 1 Basement 3.28 m X 4 m Bedroom 6
Extra Room 2 Basement 3.04 m X 3.35 m Additional bedroom
Extra Room 3 Basement 3.96 m X 3.4 m Second Kitchen
Extra Room 4 Basement 3.96 m X 6.06 m Recreation room
Extra Room 5 Main level 4.17 m X 3.73 m Living room
Extra Room 6 Main level 3.3 m X 2.6 m Dining room
Interior
Heating Forced air
Exterior
Parking Features Yes
View Y/N No
Private Pool No
Building
Story 2
Others
Ownership Freehold




