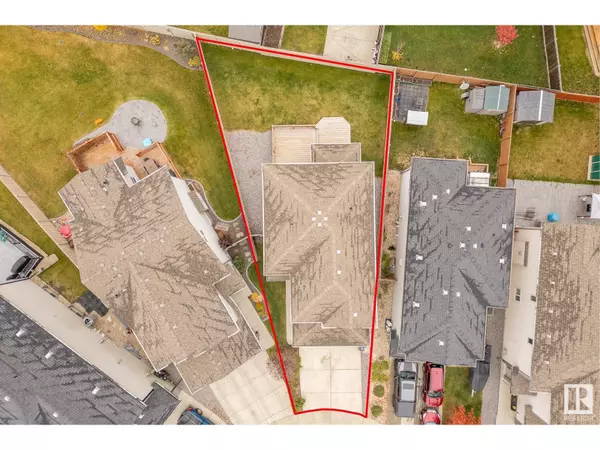3915 AGAR CO SW Edmonton, AB T6W2G3
UPDATED:
Key Details
Property Type Single Family Home
Sub Type Freehold
Listing Status Active
Purchase Type For Sale
Square Footage 1,960 sqft
Price per Sqft $293
Subdivision Allard
MLS® Listing ID E4412262
Bedrooms 3
Half Baths 1
Originating Board REALTORS® Association of Edmonton
Year Built 2014
Lot Size 4,911 Sqft
Acres 4911.7876
Property Description
Location
Province AB
Rooms
Extra Room 1 Main level 4.27 m X 4.67 m Living room
Extra Room 2 Main level 3.18 m X 2.15 m Dining room
Extra Room 3 Main level 3.95 m X 4.67 m Kitchen
Extra Room 4 Main level 2.44 m X 3.33 m Laundry room
Extra Room 5 Upper Level 5.94 m X 3.96 m Family room
Extra Room 6 Upper Level 3.4 m X 4.46 m Primary Bedroom
Interior
Heating Forced air
Cooling Central air conditioning
Fireplaces Type Unknown
Exterior
Parking Features Yes
View Y/N No
Total Parking Spaces 4
Private Pool No
Building
Story 2
Others
Ownership Freehold




