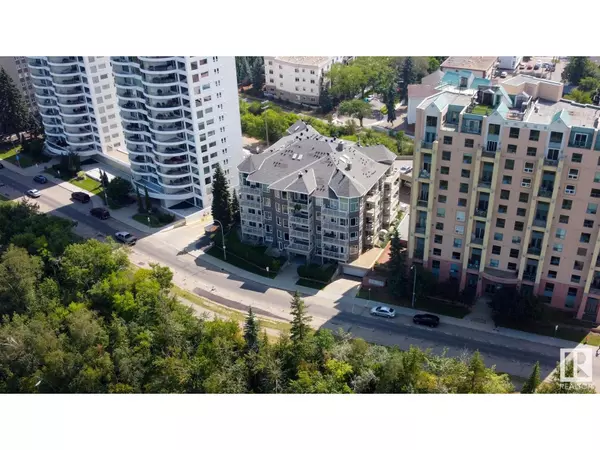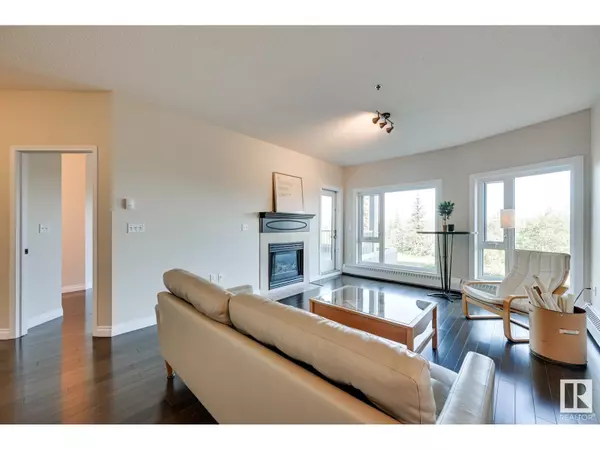See all 32 photos
$270,000
Est. payment /mo
2 BD
1 BA
892 SqFt
Active
#202 10809 SASKATCHEWAN DR NW Edmonton, AB T6E4S5
REQUEST A TOUR If you would like to see this home without being there in person, select the "Virtual Tour" option and your agent will contact you to discuss available opportunities.
In-PersonVirtual Tour
UPDATED:
Key Details
Property Type Condo
Sub Type Condominium/Strata
Listing Status Active
Purchase Type For Sale
Square Footage 892 sqft
Price per Sqft $302
Subdivision Garneau
MLS® Listing ID E4412839
Bedrooms 2
Condo Fees $687/mo
Originating Board REALTORS® Association of Edmonton
Year Built 1994
Lot Size 451 Sqft
Acres 451.86896
Property Description
SPECTACULAR LOCATION with RIVER VALLEY & DOWNTOWN VIEWS. Welcome to The Rutherford, a well-maintained complex nestled along Saskatchewan Dr. This spacious unit boasts 2 bdrms (or bdrm + den) & renovations such as hardwood flooring, newer cabinets, granite counters (kitchen & bathrm) & updated hardware. Open concept living area boasts fireplace & oversized windows with stunning views. Spacious primary bdrm has walk-in closet, built-in vanity & 4pc ensuite. Second bdrm (or den) for additional living space too. Plus a massive patio to enjoy Edmonton's River Valley. Additional features include in-suite laundry & large storage room in unit. Building updates include envelope improvements such as newer windows & balconies. Secure/heated underground parking plus assigned storage cage! Quiet 18+ building. Close proximity to UofA. Enjoy accessible restaurants along 109th St and Whyte Ave. Drop down into the River Valley via bike or walking trails. Plus easy access to Downtown amenities. Quick possession available! (id:24570)
Location
Province AB
Rooms
Extra Room 1 Main level 3.99 m X 3.8 m Living room
Extra Room 2 Main level 1.83 m X 3.18 m Dining room
Extra Room 3 Main level 2.9 m X 2.67 m Kitchen
Extra Room 4 Main level 4.12 m X 3 m Primary Bedroom
Extra Room 5 Main level 2.5 m X 3.4 m Bedroom 2
Interior
Heating Baseboard heaters
Exterior
Parking Features No
View Y/N Yes
View Ravine view, Valley view, City view
Total Parking Spaces 1
Private Pool No
Others
Ownership Condominium/Strata




