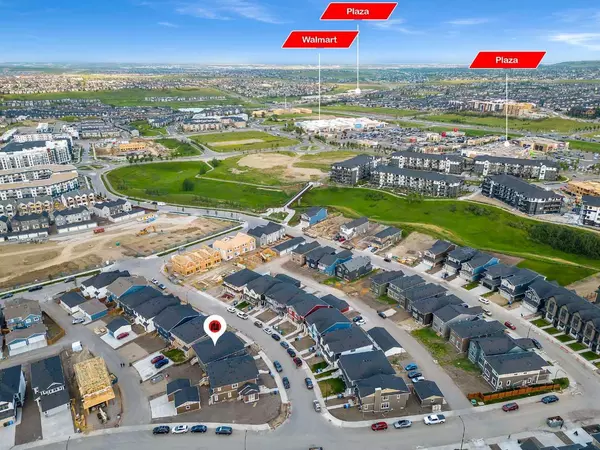74 Sage Hill LN Northwest Calgary, AB T3R2B3

UPDATED:
11/28/2024 09:40 PM
Key Details
Property Type Multi-Family
Sub Type Semi Detached (Half Duplex)
Listing Status Active
Purchase Type For Sale
Square Footage 1,606 sqft
Price per Sqft $395
Subdivision Sage Hill
MLS® Listing ID A2177956
Style 2 Storey,Side by Side
Bedrooms 3
Full Baths 2
Half Baths 1
HOA Fees $150/ann
HOA Y/N 1
Year Built 2024
Lot Size 2,852 Sqft
Acres 0.07
Property Description
The main floor features an open-concept layout seamlessly connecting the living room, dining area, and kitchen, ideal for hosting gatherings. The kitchen is equipped with full-height cabinetry, a spacious breakfast bar island, subway tile backsplash, stainless steel appliances. Additionally, a main floor den, mudroom, and powder room complete this level.
Upstairs, indulge in a bonus room perfect for entertainment, alongside three generously sized bedrooms. The luxurious primary suite boasts a sizable walk-in closet and a 4-piece ensuite bathroom.
The basement features a separate entrance, 9-foot ceilings, and rough-ins for a wet bar sink and 3-piece bathroom. Located in a vibrant neighborhood with extensive pathways, parks, and amenities, this home provides the ultimate blend of comfort and convenience. Don't miss this extraordinary opportunity!
Location
Province AB
County Calgary
Area Cal Zone N
Zoning R-Gm
Direction SE
Rooms
Basement Separate/Exterior Entry, Full, Unfinished
Interior
Interior Features Built-in Features, Crown Molding, Double Vanity, High Ceilings, Quartz Counters
Heating Forced Air
Cooling None
Flooring Carpet, Ceramic Tile, Laminate
Inclusions None
Appliance Dishwasher, Dryer, Electric Range, Microwave Hood Fan, Refrigerator, Washer
Laundry Upper Level
Exterior
Exterior Feature Private Yard
Parking Features Parking Pad
Fence None
Community Features Park, Playground, Schools Nearby, Shopping Nearby, Sidewalks, Street Lights
Amenities Available None
Roof Type Asphalt Shingle
Porch Front Porch
Exposure SE
Total Parking Spaces 2
Building
Lot Description Back Lane, Private
Dwelling Type Duplex
Foundation Poured Concrete
Architectural Style 2 Storey, Side by Side
Level or Stories Two
Structure Type Vinyl Siding,Wood Frame
New Construction Yes
Others
Restrictions None Known
Tax ID 95005534
GET MORE INFORMATION




