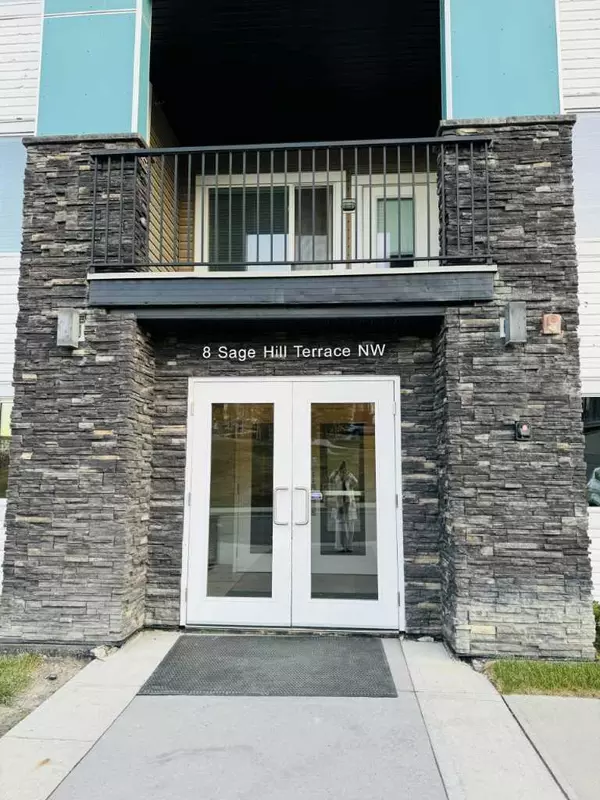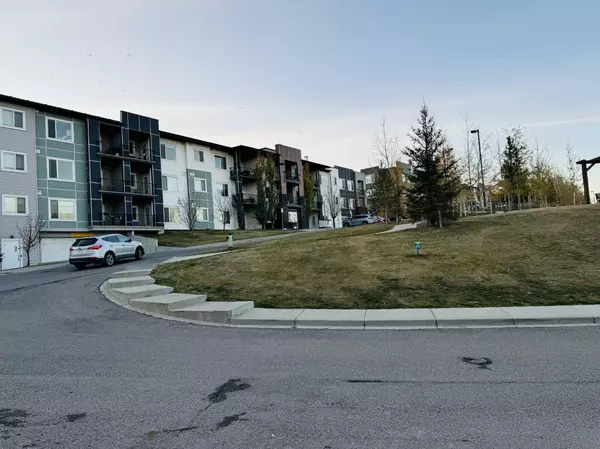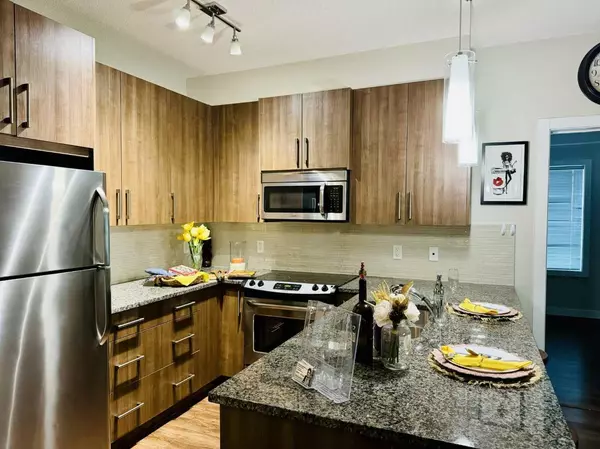8 Sage Hill TER Northwest #5 Calgary, AB T3R 0W5

UPDATED:
12/22/2024 07:15 AM
Key Details
Property Type Condo
Sub Type Apartment
Listing Status Active
Purchase Type For Sale
Square Footage 793 sqft
Price per Sqft $428
Subdivision Sage Hill
MLS® Listing ID A2177012
Style Apartment
Bedrooms 2
Full Baths 2
Condo Fees $507/mo
Year Built 2017
Property Description
Location
Province AB
County Calgary
Area Cal Zone N
Zoning M-1
Direction N
Rooms
Basement None
Interior
Interior Features Ceiling Fan(s)
Heating In Floor, Natural Gas
Cooling None
Flooring Ceramic Tile, Hardwood
Inclusions Ceiling Fans
Appliance Dishwasher, Dryer, Microwave Hood Fan, Refrigerator, Stove(s), Washer
Laundry In Unit
Exterior
Exterior Feature Balcony
Parking Features Assigned, Stall
Community Features Golf, Playground
Amenities Available Elevator(s), Parking, Snow Removal, Visitor Parking
Roof Type Asphalt Shingle
Porch Side Porch
Exposure S,SE
Total Parking Spaces 1
Building
Lot Description Corner Lot
Dwelling Type Low Rise (2-4 stories)
Story 4
Architectural Style Apartment
Level or Stories Single Level Unit
Structure Type Vinyl Siding,Wood Frame
Others
HOA Fee Include Common Area Maintenance,Gas,Heat,Insurance,Maintenance Grounds,Professional Management,Reserve Fund Contributions,Sewer,Snow Removal,Water
Restrictions None Known
Pets Allowed Yes
GET MORE INFORMATION




