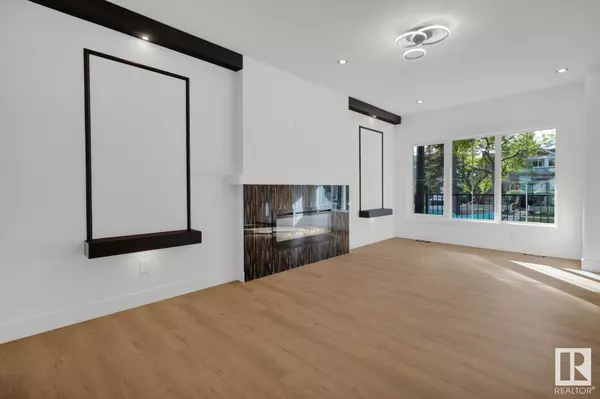See all 53 photos
$694,000
Est. payment /mo
3 BD
3 BA
1,764 SqFt
Active
11021 125 ST NW Edmonton, AB T5M0M2
REQUEST A TOUR If you would like to see this home without being there in person, select the "Virtual Tour" option and your agent will contact you to discuss available opportunities.
In-PersonVirtual Tour
UPDATED:
Key Details
Property Type Single Family Home
Sub Type Freehold
Listing Status Active
Purchase Type For Sale
Square Footage 1,764 sqft
Price per Sqft $393
Subdivision Westmount
MLS® Listing ID E4413227
Bedrooms 3
Half Baths 1
Originating Board REALTORS® Association of Edmonton
Year Built 2024
Property Description
Attention Investors and Homebuyers: Presenting this Impressive Brand-New Home, WESTMOUNT community, Featuring 3 beds,2.5 luxurious baths, and high-end finishes throughout, this home boasts an open-concept layout perfect for entertaining living covered by a New Home Warranty. High ceilings & large windows fill the space with light. Enjoy vinyl flooring on the main floor, cozy carpet upstairs, and ceramic tiles in the bathrooms.The kitchen shines with 2-tone cabinets & upgraded fixtures.The master suite is a serene retreat, complete with a spa-like ensuite bathroom and a walk-in closet, offering the ultimate in comfort & privacy.The home includes a deck & a side basement entry for future development.Builder is willing to build legal basement suite for an extra cost.Conveniently situated in a prime location with easy access to Westmount's amenities,downtown,and the river valley.This home is ideal for rental and Airbnb opportunities with the conveniences of 124 street, schools,& playgrounds. (id:24570)
Location
Province AB
Rooms
Extra Room 1 Main level 6.87m×4.88m Living room
Extra Room 2 Main level 4.01m×5.17m Dining room
Extra Room 3 Main level 5.31m×3.58m Kitchen
Extra Room 4 Upper Level 4.63m×3.62m Primary Bedroom
Extra Room 5 Upper Level 3.19m×2.53m Bedroom 2
Extra Room 6 Upper Level 4.32m×3.67m Bedroom 3
Interior
Heating Forced air
Exterior
Parking Features Yes
View Y/N No
Private Pool No
Building
Story 2
Others
Ownership Freehold




