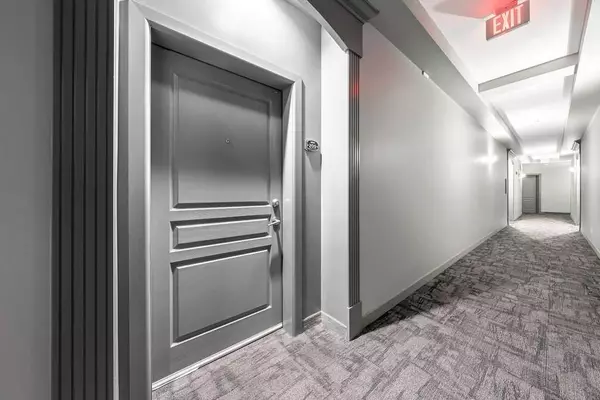52 Cranfield Link Southeast #209 Calgary, AB T3M 1H9

UPDATED:
11/14/2024 03:20 PM
Key Details
Property Type Condo
Sub Type Apartment
Listing Status Active
Purchase Type For Sale
Square Footage 677 sqft
Price per Sqft $398
Subdivision Cranston
MLS® Listing ID A2178813
Style Low-Rise(1-4)
Bedrooms 1
Full Baths 1
Condo Fees $421/mo
HOA Fees $190/ann
HOA Y/N 1
Year Built 2008
Property Description
Location
Province AB
County Calgary
Area Cal Zone Se
Zoning M-1
Direction E
Interior
Interior Features Ceiling Fan(s), No Animal Home, No Smoking Home
Heating In Floor
Cooling None
Flooring Ceramic Tile, Laminate
Inclusions Radio attached to cabinet in kitchen. TV and mount in bedroom.
Appliance Dishwasher, Dryer, Electric Stove, Microwave Hood Fan, Refrigerator, Washer
Laundry In Unit
Exterior
Exterior Feature Balcony, BBQ gas line
Parking Features Parkade, Underground
Community Features Park, Playground, Schools Nearby, Shopping Nearby, Walking/Bike Paths
Amenities Available Car Wash, Elevator(s), Fitness Center, Garbage Chute, Spa/Hot Tub, Visitor Parking
Porch Balcony(s)
Exposure E
Total Parking Spaces 1
Building
Dwelling Type Low Rise (2-4 stories)
Story 3
Architectural Style Low-Rise(1-4)
Level or Stories Single Level Unit
Structure Type Stone,Stucco,Wood Frame
Others
HOA Fee Include Amenities of HOA/Condo,Common Area Maintenance,Heat,Insurance,Maintenance Grounds,Professional Management,Reserve Fund Contributions,Sewer,Snow Removal,Trash,Water
Restrictions Adult Living,Pets Allowed
Pets Allowed Restrictions, Yes
GET MORE INFORMATION




