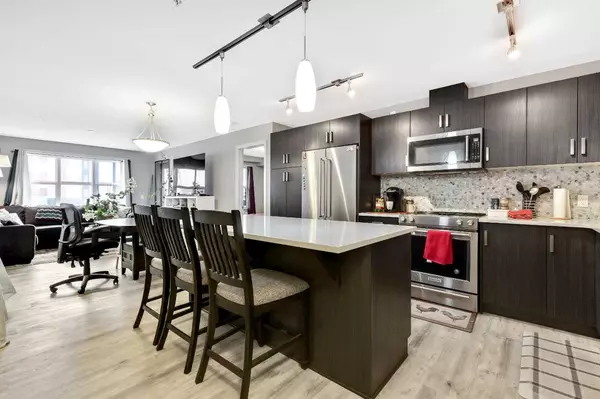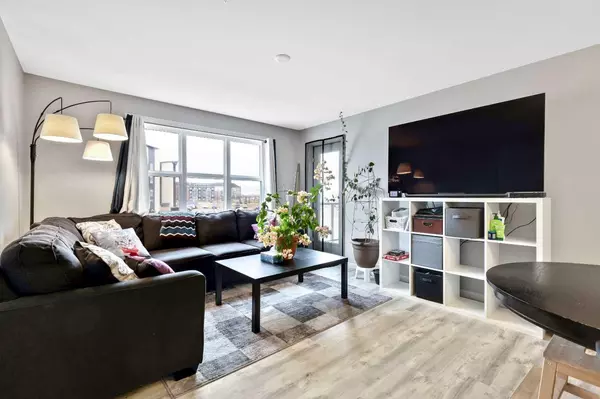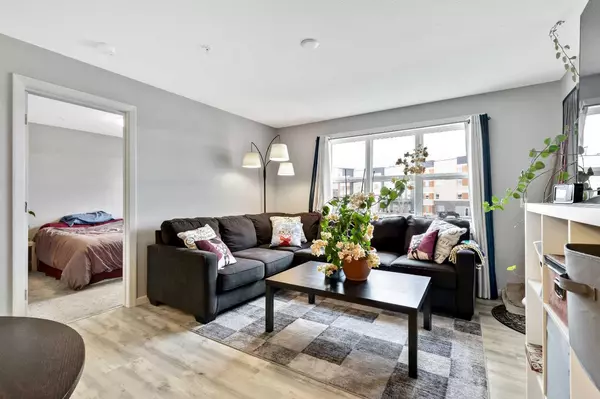10 market BLVD #2206 Airdrie, AB T4A 0W8

UPDATED:
12/16/2024 07:15 AM
Key Details
Property Type Condo
Sub Type Apartment
Listing Status Active
Purchase Type For Sale
Square Footage 993 sqft
Price per Sqft $443
Subdivision Kings Heights
MLS® Listing ID A2179438
Style Apartment
Bedrooms 2
Full Baths 2
Condo Fees $573/mo
Year Built 2018
Property Description
Location
Province AB
County Airdrie
Zoning m2
Direction S
Interior
Interior Features Granite Counters, High Ceilings, Kitchen Island, No Animal Home, Open Floorplan, Vinyl Windows
Heating In Floor
Cooling Other
Flooring Vinyl Plank
Appliance Dishwasher, Microwave, Range Hood, Refrigerator, Stove(s), Washer/Dryer Stacked
Laundry In Unit
Exterior
Exterior Feature Balcony
Parking Features Underground
Community Features Park, Playground, Schools Nearby, Shopping Nearby, Walking/Bike Paths
Amenities Available Elevator(s), Parking, Party Room, Secured Parking, Storage, Visitor Parking
Porch Other
Exposure S
Total Parking Spaces 1
Building
Dwelling Type Low Rise (2-4 stories)
Story 4
Architectural Style Apartment
Level or Stories Single Level Unit
Structure Type Wood Frame
Others
HOA Fee Include Amenities of HOA/Condo,Common Area Maintenance,Heat,Insurance,Professional Management,Reserve Fund Contributions,Sewer,Snow Removal,Trash
Restrictions Adult Living,Airspace Restriction,Easement Registered On Title,Pet Restrictions or Board approval Required
Tax ID 93073555
Pets Allowed Restrictions, Yes
GET MORE INFORMATION




