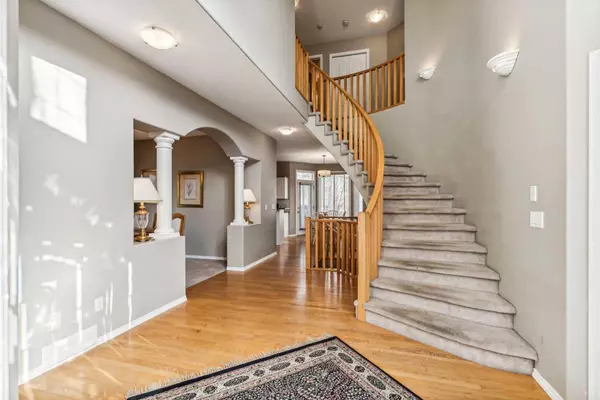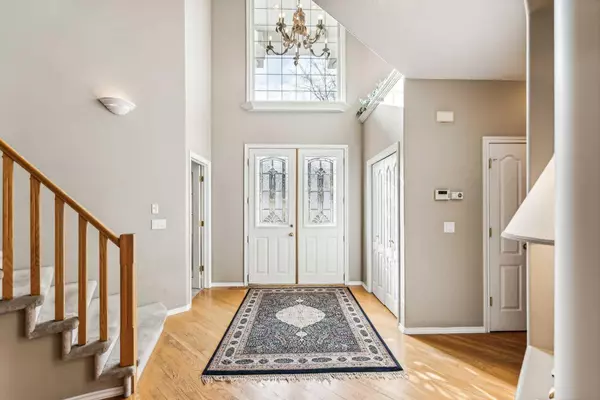125 Evergreen PL Southwest Calgary, AB T2Y 3K7
UPDATED:
11/18/2024 04:20 PM
Key Details
Property Type Single Family Home
Sub Type Detached
Listing Status Active
Purchase Type For Sale
Square Footage 2,295 sqft
Price per Sqft $320
Subdivision Evergreen
MLS® Listing ID A2179616
Style 2 Storey
Bedrooms 3
Full Baths 2
Half Baths 1
Year Built 1997
Lot Size 5,661 Sqft
Acres 0.13
Property Description
Location
Province AB
County Calgary
Area Cal Zone S
Zoning R-G
Direction SW
Rooms
Basement Full, Unfinished, Walk-Out To Grade
Interior
Interior Features Built-in Features, Jetted Tub, Kitchen Island, Laminate Counters, No Smoking Home, Pantry, Walk-In Closet(s)
Heating Forced Air, Natural Gas
Cooling None
Flooring Carpet, Hardwood, Linoleum
Fireplaces Number 1
Fireplaces Type Gas, Living Room
Inclusions None
Appliance None
Laundry Main Level
Exterior
Exterior Feature Garden, Private Yard
Parking Features Double Garage Attached
Garage Spaces 2.0
Fence Fenced
Community Features Park, Playground, Schools Nearby, Shopping Nearby, Sidewalks, Street Lights
Roof Type Asphalt
Porch Deck, Patio
Lot Frontage 22.77
Exposure W
Total Parking Spaces 4
Building
Lot Description Back Yard, City Lot, Cul-De-Sac, Few Trees, Garden, Pie Shaped Lot
Dwelling Type House
Foundation Poured Concrete
Architectural Style 2 Storey
Level or Stories Two
Structure Type Manufactured Floor Joist,Stucco,Wood Frame
Others
Restrictions None Known
Tax ID 95023861



