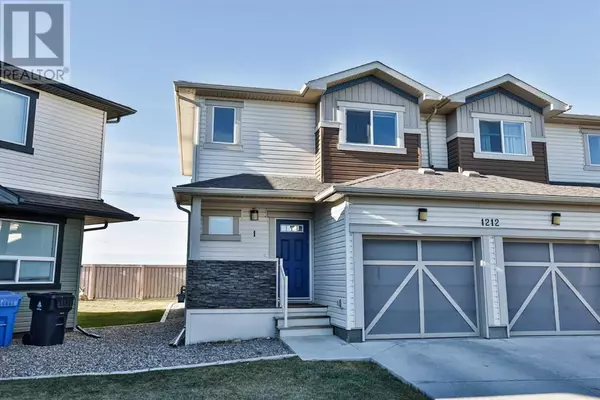1, 1212 Keystone Road W Lethbridge, AB T1J4B7

UPDATED:
Key Details
Property Type Townhouse
Sub Type Townhouse
Listing Status Active
Purchase Type For Sale
Square Footage 1,230 sqft
Price per Sqft $286
Subdivision Copperwood
MLS® Listing ID A2179103
Bedrooms 3
Half Baths 1
Condo Fees $249/mo
Originating Board Lethbridge & District Association of REALTORS®
Year Built 2013
Lot Size 0.304 Acres
Acres 13258.0
Property Description
Location
Province AB
Rooms
Extra Room 1 Basement 13.58 Ft x 5.17 Ft Furnace
Extra Room 2 Basement 8.33 Ft x 4.75 Ft 3pc Bathroom
Extra Room 3 Basement 11.75 Ft x 13.67 Ft Bedroom
Extra Room 4 Basement 5.50 Ft x 8.50 Ft Other
Extra Room 5 Main level 4.75 Ft x 5.83 Ft 2pc Bathroom
Extra Room 6 Main level 13.67 Ft x 10.00 Ft Living room
Interior
Heating Forced air,
Cooling Window air conditioner
Flooring Carpeted, Laminate, Linoleum
Exterior
Parking Features Yes
Garage Spaces 1.0
Garage Description 1
Fence Partially fenced
Community Features Lake Privileges, Pets Allowed, Pets Allowed With Restrictions
View Y/N No
Total Parking Spaces 2
Private Pool No
Building
Lot Description Lawn
Story 2
Others
Ownership Condominium/Strata
GET MORE INFORMATION





