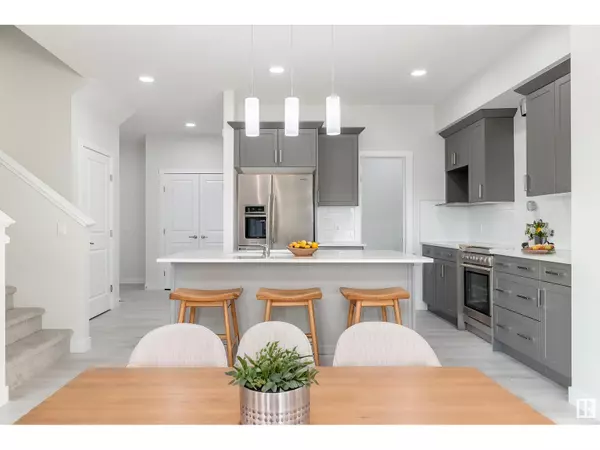17720 70 ST NW Edmonton, AB T5Z0W6
UPDATED:
Key Details
Property Type Single Family Home
Sub Type Freehold
Listing Status Active
Purchase Type For Sale
Square Footage 1,794 sqft
Price per Sqft $306
Subdivision Crystallina Nera East
MLS® Listing ID E4413966
Bedrooms 3
Half Baths 1
Originating Board REALTORS® Association of Edmonton
Year Built 2024
Lot Size 3,485 Sqft
Acres 3485.0312
Property Description
Location
Province AB
Rooms
Extra Room 1 Main level 11 m X 12 m Living room
Extra Room 2 Main level 11 m X 11 m Dining room
Extra Room 3 Main level 11 m X 10 m Kitchen
Extra Room 4 Upper Level 13 m X 12 m Primary Bedroom
Extra Room 5 Upper Level 9 m X 10 m Bedroom 2
Extra Room 6 Upper Level 9 m X 9 m Bedroom 3
Interior
Heating Forced air
Fireplaces Type Unknown
Exterior
Parking Features Yes
Fence Not fenced
View Y/N No
Total Parking Spaces 2
Private Pool No
Building
Story 2
Others
Ownership Freehold




