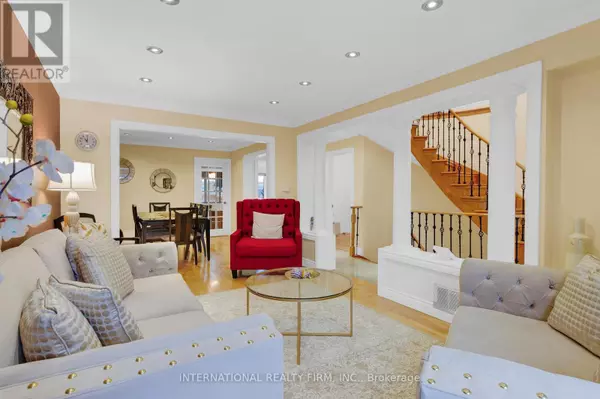6158 DUFORD DRIVE W Mississauga (east Credit), ON L5V1A6

UPDATED:
Key Details
Property Type Single Family Home
Sub Type Freehold
Listing Status Active
Purchase Type For Sale
Subdivision East Credit
MLS® Listing ID W10440780
Bedrooms 8
Half Baths 1
Originating Board Toronto Regional Real Estate Board
Property Description
Location
Province ON
Rooms
Extra Room 1 Second level 3.96 m X 3.36 m Bedroom 5
Extra Room 2 Second level 6.06 m X 5.46 m Primary Bedroom
Extra Room 3 Second level 4.6 m X 3.06 m Bedroom 2
Extra Room 4 Second level 4.166 m X 3.81 m Bedroom 3
Extra Room 5 Second level 3.96 m X 3.36 m Bedroom 4
Extra Room 6 Basement Measurements not available Bedroom
Interior
Heating Forced air
Cooling Central air conditioning
Flooring Hardwood, Laminate, Carpeted
Exterior
Parking Features Yes
View Y/N No
Total Parking Spaces 9
Private Pool No
Building
Story 2
Sewer Sanitary sewer
Others
Ownership Freehold
GET MORE INFORMATION





