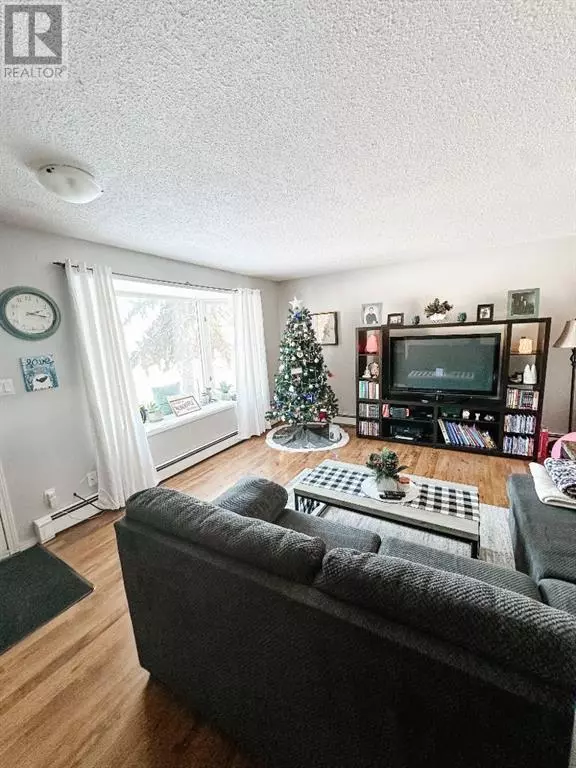5120A, 5120 48 Street Rocky Mountain House, AB T4T1M6

UPDATED:
Key Details
Property Type Single Family Home
Sub Type Freehold
Listing Status Active
Purchase Type For Sale
Square Footage 1,202 sqft
Price per Sqft $291
MLS® Listing ID A2181078
Style Bi-level
Bedrooms 5
Half Baths 1
Originating Board Central Alberta REALTORS® Association
Year Built 1987
Lot Size 6,000 Sqft
Acres 6000.0
Property Description
Location
Province AB
Rooms
Extra Room 1 Basement 12.67 Ft x 10.00 Ft Primary Bedroom
Extra Room 2 Basement .00 Ft x .00 Ft 3pc Bathroom
Extra Room 3 Basement 11.17 Ft x 19.33 Ft Other
Extra Room 4 Basement 11.08 Ft x 9.00 Ft Primary Bedroom
Extra Room 5 Basement 12.67 Ft x 15.50 Ft Other
Extra Room 6 Basement .00 Ft x .00 Ft 3pc Bathroom
Interior
Cooling None
Flooring Laminate, Vinyl Plank
Exterior
Parking Features No
Fence Not fenced
View Y/N No
Total Parking Spaces 2
Private Pool No
Building
Story 1
Architectural Style Bi-level
Others
Ownership Freehold
GET MORE INFORMATION





