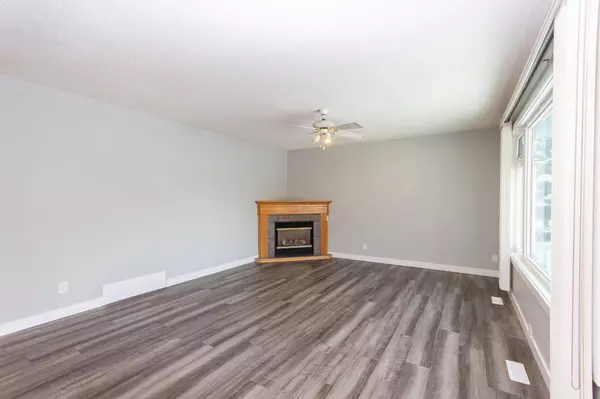35 Barner AVE Red Deer, AB T4R 1K2
UPDATED:
12/08/2024 07:15 AM
Key Details
Property Type Single Family Home
Sub Type Detached
Listing Status Active
Purchase Type For Sale
Square Footage 1,205 sqft
Price per Sqft $290
Subdivision Bower
MLS® Listing ID A2180985
Style Bungalow
Bedrooms 5
Full Baths 2
Half Baths 1
Year Built 1978
Lot Size 6,295 Sqft
Acres 0.14
Property Description
Location
Province AB
County Red Deer
Zoning R-L
Direction W
Rooms
Basement Finished, Full
Interior
Interior Features Ceiling Fan(s), Closet Organizers, Laminate Counters, Pantry, Separate Entrance, Storage
Heating Forced Air, Natural Gas
Cooling None
Flooring Carpet, Linoleum, Vinyl
Fireplaces Number 2
Fireplaces Type Brick Facing, Family Room, Gas, Living Room, Mantle, Raised Hearth, Tile
Appliance Dishwasher, Refrigerator, Stove(s), Washer/Dryer, Window Coverings
Laundry In Basement
Exterior
Exterior Feature Private Entrance, Private Yard, Storage
Parking Features Alley Access, Concrete Driveway, Garage Faces Rear, Heated Garage, Off Street, Parking Pad, Single Garage Detached
Garage Spaces 2.0
Fence Fenced
Community Features Park, Playground, Shopping Nearby, Sidewalks, Street Lights, Tennis Court(s), Walking/Bike Paths
Roof Type Asphalt Shingle
Porch None
Lot Frontage 51.18
Exposure E,W
Total Parking Spaces 6
Building
Lot Description Back Lane, Back Yard, Front Yard, Low Maintenance Landscape, Interior Lot, Rectangular Lot
Dwelling Type House
Foundation Wood
Architectural Style Bungalow
Level or Stories One
Structure Type Wood Frame
Others
Restrictions None Known
Tax ID 91350945



