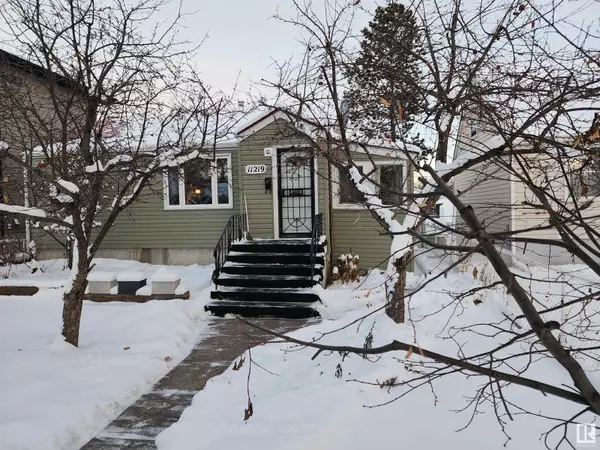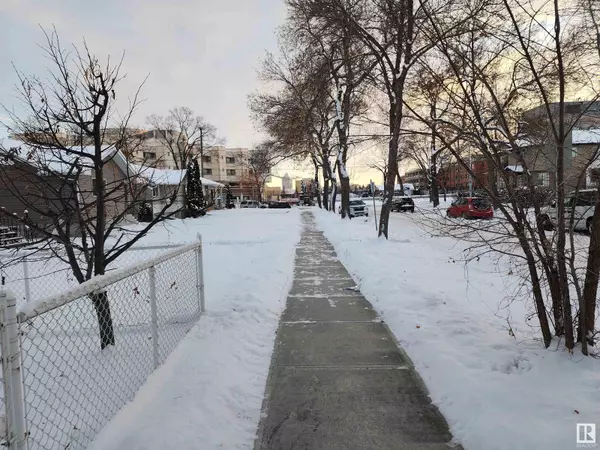11219 104 ST NW Edmonton, AB T5G2K6
UPDATED:
Key Details
Property Type Single Family Home
Sub Type Freehold
Listing Status Active
Purchase Type For Sale
Square Footage 734 sqft
Price per Sqft $435
Subdivision Spruce Avenue
MLS® Listing ID E4414781
Style Bungalow
Bedrooms 2
Originating Board REALTORS® Association of Edmonton
Year Built 1949
Lot Size 6,989 Sqft
Acres 6989.007
Property Description
Location
Province AB
Rooms
Extra Room 1 Basement 2.82 m X 3.32 m Den
Extra Room 2 Basement 2.38 m X 3.35 m Storage
Extra Room 3 Main level 3.56 m X 5.13 m Living room
Extra Room 4 Main level 3.43 m X 3.5 m Kitchen
Extra Room 5 Main level 3.15 m X 3.56 m Primary Bedroom
Extra Room 6 Main level 2.45 m X 3.14 m Bedroom 2
Interior
Heating Forced air
Exterior
Parking Features Yes
Fence Fence
View Y/N No
Total Parking Spaces 6
Private Pool No
Building
Story 1
Architectural Style Bungalow
Others
Ownership Freehold




