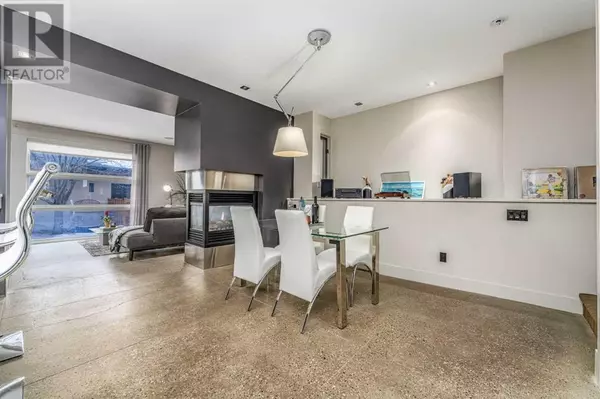B, 1312 Gladstone Road NW Calgary, AB T2N3G3

UPDATED:
Key Details
Property Type Condo
Sub Type Condominium/Strata
Listing Status Active
Purchase Type For Sale
Square Footage 2,019 sqft
Price per Sqft $396
Subdivision Hillhurst
MLS® Listing ID A2181225
Bedrooms 4
Half Baths 2
Condo Fees $669/mo
Originating Board Calgary Real Estate Board
Year Built 2006
Property Description
Location
Province AB
Rooms
Extra Room 1 Second level 9.67 Ft x 3.00 Ft Laundry room
Extra Room 2 Second level 17.08 Ft x 11.67 Ft Primary Bedroom
Extra Room 3 Second level 9.75 Ft x 7.08 Ft Other
Extra Room 4 Second level 23.83 Ft x 8.92 Ft 6pc Bathroom
Extra Room 5 Third level 11.50 Ft x 9.08 Ft Bonus Room
Extra Room 6 Third level 12.33 Ft x 10.92 Ft Bedroom
Interior
Heating Forced air, , Other, In Floor Heating
Cooling Central air conditioning
Flooring Carpeted, Ceramic Tile, Concrete, Stone
Fireplaces Number 1
Exterior
Parking Features Yes
Garage Spaces 2.0
Garage Description 2
Fence Fence
Community Features Pets Allowed With Restrictions
View Y/N Yes
View View
Total Parking Spaces 2
Private Pool No
Building
Story 3
Others
Ownership Condominium/Strata
GET MORE INFORMATION





