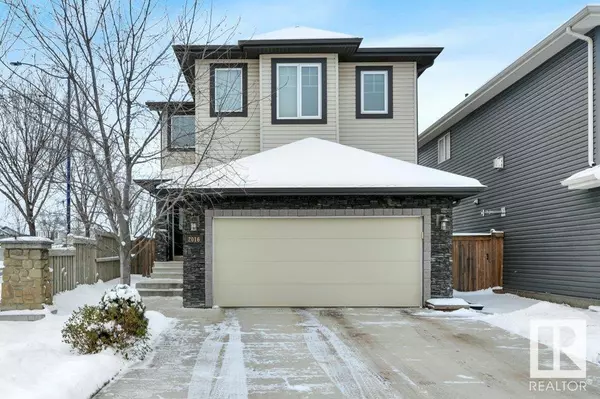2016 68 ST SW Edmonton, AB T6X0M2
UPDATED:
Key Details
Property Type Single Family Home
Sub Type Freehold
Listing Status Active
Purchase Type For Sale
Square Footage 1,913 sqft
Price per Sqft $321
Subdivision Summerside
MLS® Listing ID E4414967
Bedrooms 5
Half Baths 1
Originating Board REALTORS® Association of Edmonton
Year Built 2012
Lot Size 4,283 Sqft
Acres 4283.1753
Property Description
Location
Province AB
Rooms
Extra Room 1 Basement 3.51 m X 4.56 m Bedroom 4
Extra Room 2 Basement 3.62 m X 3.71 m Bedroom 5
Extra Room 3 Basement 4.78 m X 3.8 m Recreation room
Extra Room 4 Basement 2.05 m X 2.4 m Utility room
Extra Room 5 Main level 4.28 m X 4.64 m Living room
Extra Room 6 Main level 3.35 m X 3.2 m Dining room
Interior
Heating Forced air
Fireplaces Type Unknown
Exterior
Parking Features Yes
Fence Fence
View Y/N No
Total Parking Spaces 4
Private Pool No
Building
Story 2
Others
Ownership Freehold




