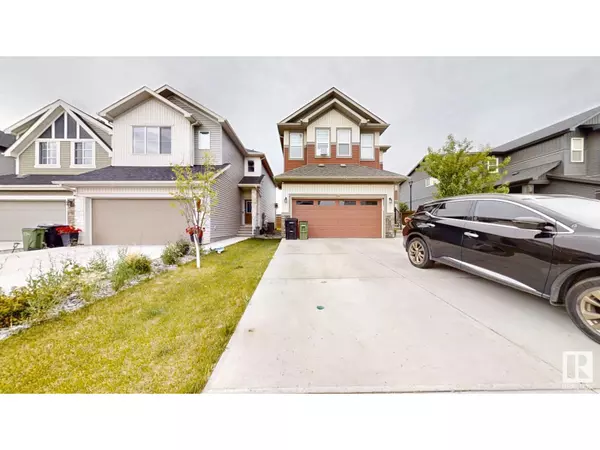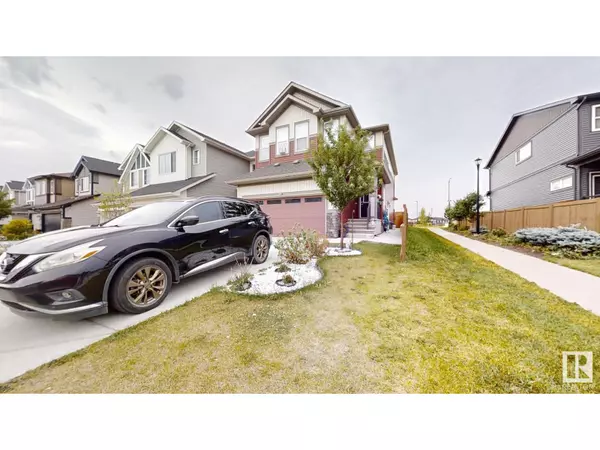See all 55 photos
$629,000
Est. payment /mo
4 BD
4 BA
1,981 SqFt
Active
2775 Collins Cres SW Edmonton, AB T6W4G8
REQUEST A TOUR If you would like to see this home without being there in person, select the "Virtual Tour" option and your agent will contact you to discuss available opportunities.
In-PersonVirtual Tour
UPDATED:
Key Details
Property Type Single Family Home
Sub Type Freehold
Listing Status Active
Purchase Type For Sale
Square Footage 1,981 sqft
Price per Sqft $317
Subdivision Cavanagh
MLS® Listing ID E4415046
Bedrooms 4
Half Baths 1
Originating Board REALTORS® Association of Edmonton
Year Built 2020
Lot Size 3,455 Sqft
Acres 3455.323
Property Description
Welcome to this beautifully laid-out home on Collins Crescent in the desirable Cavanagh neighborhood. From the moment you step inside, you'll feel the warmth and comfort of a true home. The inviting entryway leads you to a modern kitchen and a spacious living area, perfect for family gatherings. Upstairs, you'll find three generously sized bedrooms, including a primary bedroom with an ensuite bath and a walk-in closet, offering both luxury and convenience. The two full bathrooms provide added comfort. The beautifully finished basement includes a fourth bedroom, a second kitchen, a recreational room, and a laundry area. It also boasts a separate entrance with a paved pathway, offering privacy and flexibility. With ETS bus stops just steps away, public transportation is incredibly convenient. Outside, Roughly $8,000 patio is perfect for outdoor relaxation and entertainment. This home is the ideal blend of comfort, style, and functionality in Cavanagh. (id:24570)
Location
Province AB
Rooms
Extra Room 1 Basement 3.22 m X 3.48 m Bedroom 4
Extra Room 2 Basement 3.36 m X 3.28 m Recreation room
Extra Room 3 Basement 2.96 m X 4.12 m Second Kitchen
Extra Room 4 Basement 2.96 m X 1.28 m Laundry room
Extra Room 5 Main level 3.61 m X 4.2 m Living room
Extra Room 6 Main level 3.4 m X 3.46 m Dining room
Interior
Heating Forced air
Exterior
Parking Features Yes
View Y/N No
Private Pool No
Building
Story 2
Others
Ownership Freehold




