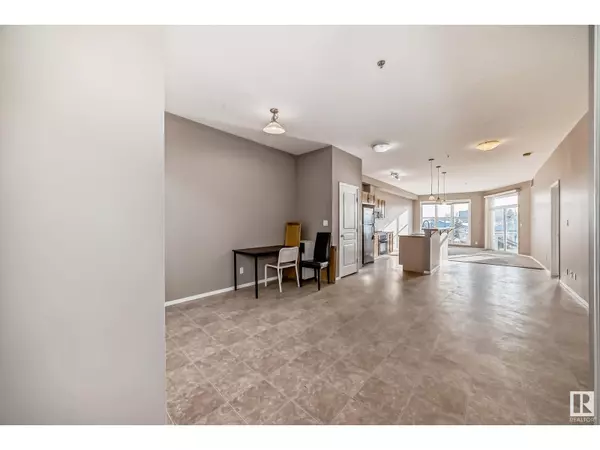See all 36 photos
$229,900
Est. payment /mo
2 BD
2 BA
1,055 SqFt
Active
#345 4827 104A ST NW Edmonton, AB T6H0R5
REQUEST A TOUR If you would like to see this home without being there in person, select the "Virtual Tour" option and your agent will contact you to discuss available opportunities.
In-PersonVirtual Tour
UPDATED:
Key Details
Property Type Condo
Sub Type Condominium/Strata
Listing Status Active
Purchase Type For Sale
Square Footage 1,055 sqft
Price per Sqft $217
Subdivision Empire Park
MLS® Listing ID E4415156
Bedrooms 2
Condo Fees $381/mo
Originating Board REALTORS® Association of Edmonton
Year Built 2005
Lot Size 636 Sqft
Acres 636.6853
Property Description
Welcome to this Great location in south Edmonton with 1,055 sq ft, 2 Bedroom, 2 Bathroom and TITLED underground parking !! This unit has a terrific open concept floor plan with 9 ft high ceilings and is centrally located just minutes from Southgate Mall, LRT . With easy access to U of A, Whyte Ave, Calgary trail and Whitemud Dr. Walking distance from restaurants, coffee shops and all amenities. In suite laundry, large living room with floor to ceiling windows, large attached balcony with gas hookups, amazing size Dining area and bedrooms and . . HEATED PARKING UNDERGROUND with STORAGE LOCKER and Titled parking stall #199 (id:24570)
Location
Province AB
Rooms
Extra Room 1 Main level 5.10 × 4.60 Living room
Extra Room 2 Main level 3.47 × 4.60 Dining room
Extra Room 3 Main level Measurements not available Kitchen
Extra Room 4 Main level 4.39 × 3.01 Primary Bedroom
Extra Room 5 Main level 3.39 × 2.99 Bedroom 2
Interior
Heating Forced air
Exterior
Parking Features Yes
View Y/N No
Private Pool No
Others
Ownership Condominium/Strata




