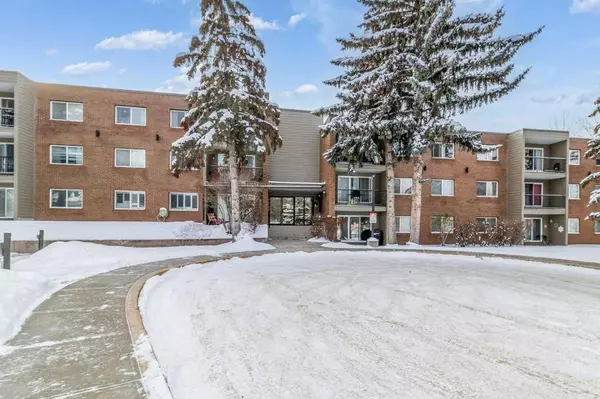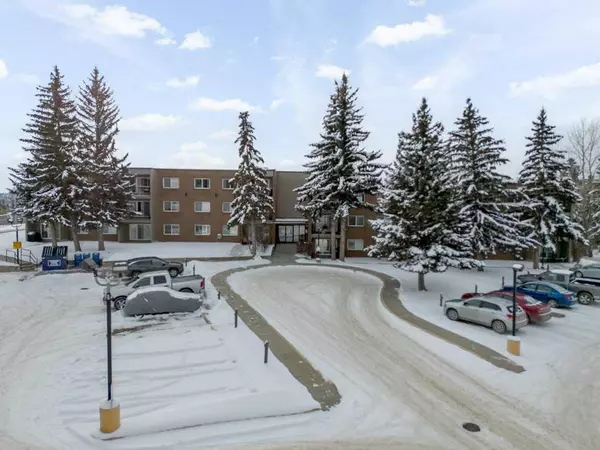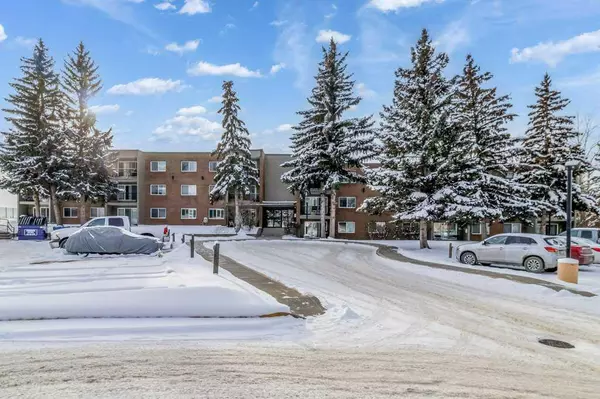103 Hermary ST #256 Red Deer, AB T4N 6G2
UPDATED:
12/04/2024 02:35 AM
Key Details
Property Type Condo
Sub Type Apartment
Listing Status Active
Purchase Type For Sale
Square Footage 689 sqft
Price per Sqft $203
Subdivision Highland Green Estates
MLS® Listing ID A2181928
Style Apartment
Bedrooms 1
Full Baths 1
Half Baths 1
Condo Fees $373/mo
Year Built 1978
Lot Size 767 Sqft
Acres 0.02
Property Description
Location
Province AB
County Red Deer
Zoning R2
Direction S
Interior
Interior Features Ceiling Fan(s)
Heating Hot Water
Cooling None
Flooring Carpet, Laminate, Tile
Fireplaces Number 1
Fireplaces Type Electric
Inclusions Fridge, stove, microwave, all blinds and window coverings, electric fireplace, any existing furniture (everything is - as is )
Appliance Other
Laundry Common Area
Exterior
Exterior Feature Lighting
Parking Features Stall
Community Features Schools Nearby, Shopping Nearby
Amenities Available Coin Laundry
Porch Other
Exposure S
Total Parking Spaces 1
Building
Dwelling Type Low Rise (2-4 stories)
Story 4
Architectural Style Apartment
Level or Stories Multi Level Unit
Structure Type Brick
Others
HOA Fee Include Amenities of HOA/Condo,Caretaker,Common Area Maintenance,Insurance,Maintenance Grounds,Parking,Reserve Fund Contributions,Sewer,Snow Removal,Trash,Water
Restrictions Pets Not Allowed
Tax ID 91035406
Pets Allowed No



