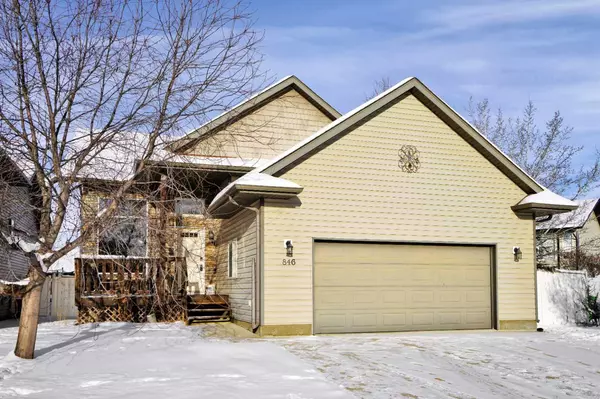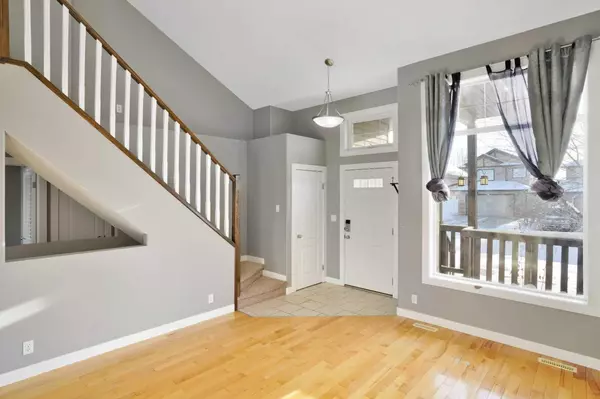846 800 Ramage Close Red Deer, AB T4P 3X9
UPDATED:
12/04/2024 09:00 PM
Key Details
Property Type Single Family Home
Sub Type Detached
Listing Status Active
Purchase Type For Sale
Square Footage 1,369 sqft
Price per Sqft $332
Subdivision Rosedale Meadows
MLS® Listing ID A2182093
Style 1 and Half Storey
Bedrooms 4
Full Baths 3
Year Built 2005
Lot Size 4,604 Sqft
Acres 0.11
Property Description
Step into the front living room, maple hardwood flooring, soaring vaulted ceilings and an oversized picture window create a bright and airy feel. The functional kitchen features sleek dark cabinetry, newer stainless steel appliances, and a convenient corner pantry, ensuring all your culinary needs are met. Adjacent to the kitchen, the dining nook offers direct access to a two-tiered deck and a fully fenced backyard with dog run—perfect for entertaining or relaxing.
The main-floor primary bedroom is a serene retreat, complete with elegant double French doors, a 3-piece ensuite, and walk-in closet. Upstairs, two generously sized bedrooms and a full bathroom provide private space for family or guests.
The fully developed basement includes a large L-shaped family room, a fourth bedroom, and another full bathroom, with in-floor heat roughed in for future comfort. Attached garage, large driveway and side yard provides all the extra space for your parking and storage needs.
This move-in-ready home combines style, function, and location. Immediate possession is available—don’t miss your chance to wrap it up this Christmas!
Location
Province AB
County Red Deer
Zoning R1
Direction S
Rooms
Basement Finished, Full
Interior
Interior Features Ceiling Fan(s), Closet Organizers, High Ceilings, Walk-In Closet(s)
Heating Forced Air, Natural Gas
Cooling None
Flooring Carpet, Hardwood, Tile
Inclusions fridge, stove, dishwasher-bi , microwave-bi, washer and dryer, blinds, garage door opener, garage door remotes
Appliance See Remarks
Laundry In Basement
Exterior
Exterior Feature Dog Run
Parking Features Concrete Driveway, Double Garage Attached, Driveway, Garage Door Opener
Garage Spaces 2.0
Fence Fenced
Community Features Golf, Park, Playground, Pool, Schools Nearby, Shopping Nearby, Sidewalks, Street Lights
Roof Type Asphalt Shingle
Porch Deck
Lot Frontage 63.0
Total Parking Spaces 4
Building
Lot Description Back Lane, Back Yard, City Lot, Corner Lot, Dog Run Fenced In, Few Trees, Front Yard, Lawn, Interior Lot, Landscaped, Level
Dwelling Type House
Foundation Poured Concrete
Architectural Style 1 and Half Storey
Level or Stories One and One Half
Structure Type Concrete,Stone,Vinyl Siding,Wood Frame
Others
Restrictions None Known
Tax ID 91693876



