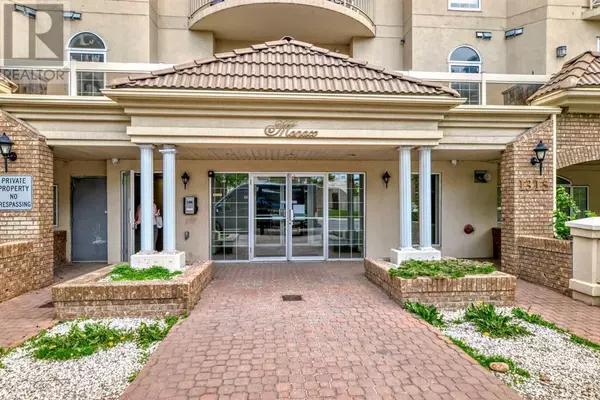408, 1315 12 Avenue SW Calgary, AB T3C0P6

UPDATED:
Key Details
Property Type Condo
Sub Type Condominium/Strata
Listing Status Active
Purchase Type For Sale
Square Footage 690 sqft
Price per Sqft $418
Subdivision Beltline
MLS® Listing ID A2182124
Style High rise
Bedrooms 1
Condo Fees $567/mo
Originating Board Calgary Real Estate Board
Year Built 2000
Property Description
Location
Province AB
Rooms
Extra Room 1 Main level 3.83 M x 3.81 M Living room
Extra Room 2 Main level 3.56 M x 3.35 M Kitchen
Extra Room 3 Main level 3.51 M x 3.51 M Primary Bedroom
Extra Room 4 Main level 3.12 M x 2.74 M Den
Extra Room 5 Main level .00 M x .00 M 4pc Bathroom
Interior
Heating Baseboard heaters
Cooling None
Flooring Ceramic Tile, Vinyl Plank
Fireplaces Number 1
Exterior
Parking Features Yes
Community Features Pets Allowed With Restrictions
View Y/N No
Total Parking Spaces 1
Private Pool No
Building
Story 6
Architectural Style High rise
Others
Ownership Condominium/Strata
GET MORE INFORMATION





