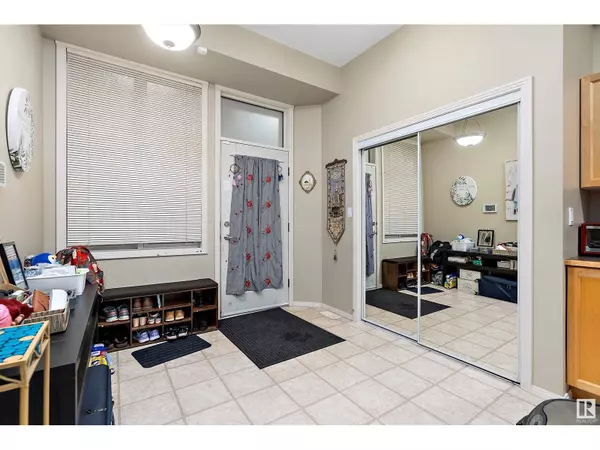See all 35 photos
$379,000
Est. payment /mo
2 BD
1 BA
1,020 SqFt
Active
#407 8619 111 ST NW Edmonton, AB T6G2W1
REQUEST A TOUR If you would like to see this home without being there in person, select the "Virtual Tour" option and your agent will contact you to discuss available opportunities.
In-PersonVirtual Tour
UPDATED:
Key Details
Property Type Condo
Sub Type Condominium/Strata
Listing Status Active
Purchase Type For Sale
Square Footage 1,020 sqft
Price per Sqft $371
Subdivision Garneau
MLS® Listing ID E4415542
Bedrooms 2
Condo Fees $439/mo
Originating Board REALTORS® Association of Edmonton
Year Built 2001
Lot Size 371 Sqft
Acres 371.24728
Property Description
Discover urban living at its finest in this stunning 4th-floor loft-style condo, nestled in the vibrant heart of Garneau. Just steps from the University of Alberta, U of A Hospital, LRT, and an array of cafes, restaurants, and scenic walking trails, this location is unmatched. A short stroll takes you to Whyte Avenue, the cultural pulse of the neighbourhood. Inside, 10-foot ceilings and a south-facing balcony flood the space with natural light. The thoughtfully designed kitchen features maple cabinets, while the Jack-and-Jill bathroom complements the modern aesthetic. Cozy carpeted living areas and bedrooms blend seamlessly with laminate floors in high-traffic zones. Convenience abounds with in-suite laundry, a natural gas hookup for BBQs, and titled underground heated parking, complete with a storage locker. Ideal for professionals, students, or anyone seeking style and accessibility in one of Edmonton's most coveted neighborhoods. Live where you work, play, and thrive! (id:24570)
Location
Province AB
Rooms
Extra Room 1 Main level 4.81 m X 4.32 m Living room
Extra Room 2 Main level 2.42 m X 4.05 m Dining room
Extra Room 3 Main level 3.16 m X 4.05 m Kitchen
Extra Room 4 Main level 4.95 m X 2.93 m Primary Bedroom
Extra Room 5 Main level 3.2 m X 3.76 m Bedroom 2
Interior
Heating Forced air
Exterior
Parking Features Yes
Community Features Public Swimming Pool
View Y/N No
Private Pool No
Others
Ownership Condominium/Strata




