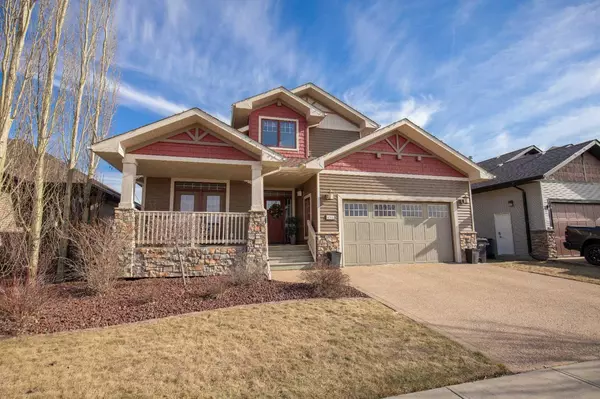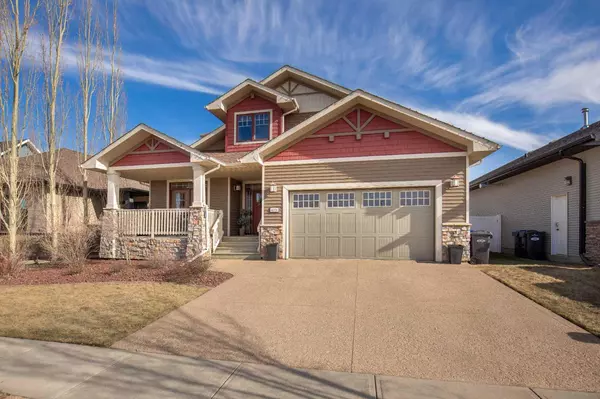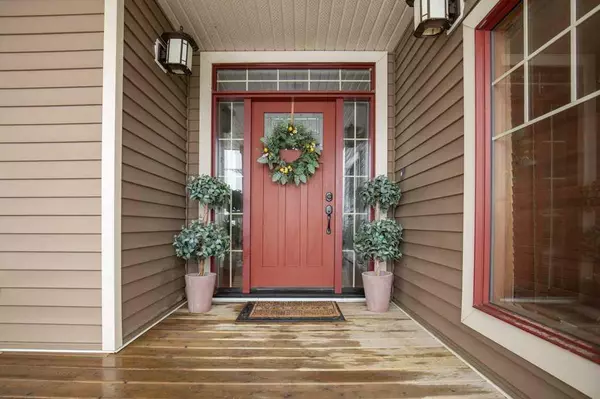4006 45 AVE Sylvan Lake, AB T4S 0C1

UPDATED:
12/11/2024 04:30 PM
Key Details
Property Type Single Family Home
Sub Type Detached
Listing Status Active
Purchase Type For Sale
Square Footage 2,154 sqft
Price per Sqft $324
Subdivision Ryders Ridge
MLS® Listing ID A2182711
Style 2 Storey
Bedrooms 4
Full Baths 3
Half Baths 1
Year Built 2007
Lot Size 6,292 Sqft
Acres 0.14
Property Description
Location
Province AB
County Red Deer County
Zoning R1
Direction N
Rooms
Basement Finished, Full
Interior
Interior Features Built-in Features, High Ceilings, Open Floorplan, See Remarks, Tray Ceiling(s)
Heating Forced Air
Cooling None
Flooring Carpet, Hardwood, Tile
Fireplaces Number 1
Fireplaces Type Gas
Inclusions NA
Appliance Dishwasher, Microwave, Refrigerator, Stove(s), Washer/Dryer
Laundry Main Level
Exterior
Exterior Feature BBQ gas line
Parking Features Double Garage Attached
Garage Spaces 2.0
Fence Fenced
Community Features Fishing, Golf, Lake, Park, Playground, Pool, Schools Nearby, Shopping Nearby, Sidewalks, Street Lights, Tennis Court(s), Walking/Bike Paths
Roof Type Asphalt Shingle
Porch Deck, Front Porch
Lot Frontage 52.0
Total Parking Spaces 4
Building
Lot Description Back Lane, Back Yard, City Lot, Front Yard, Lawn, Landscaped, Level, Private, See Remarks
Dwelling Type House
Foundation Poured Concrete
Architectural Style 2 Storey
Level or Stories Two
Structure Type Brick,Mixed,Vinyl Siding,Wood Frame
Others
Restrictions None Known
Tax ID 92489232
GET MORE INFORMATION




