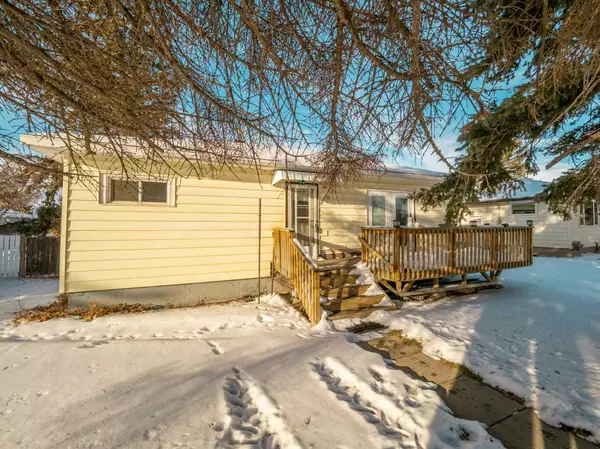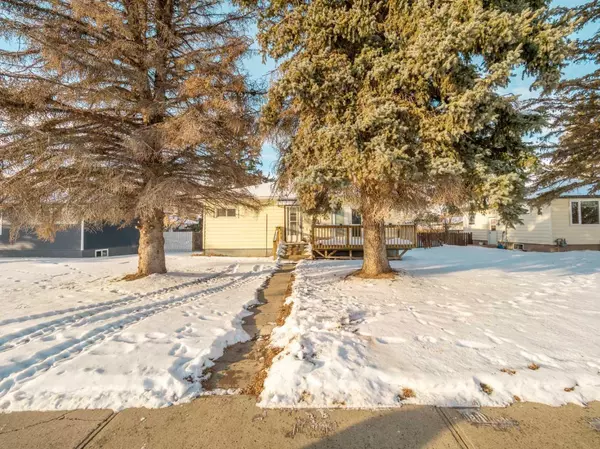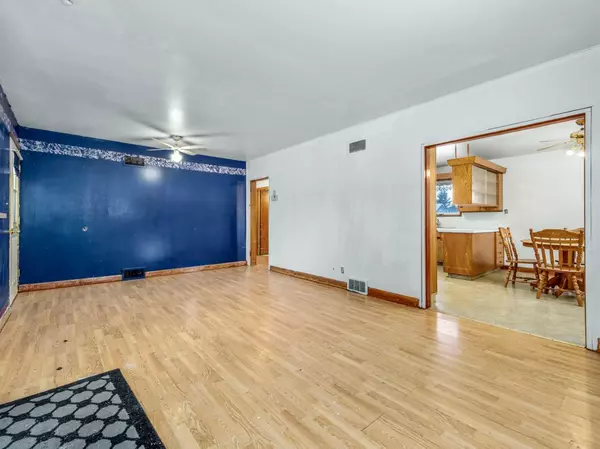211 9 St N Vauxhall, AB T0K 2K0

UPDATED:
12/20/2024 12:20 AM
Key Details
Property Type Single Family Home
Sub Type Detached
Listing Status Active
Purchase Type For Sale
Square Footage 950 sqft
Price per Sqft $206
MLS® Listing ID A2166562
Style Bungalow
Bedrooms 4
Full Baths 1
Year Built 1956
Lot Size 7,197 Sqft
Acres 0.17
Property Description
The basement adds even more space with two large bedrooms, a utility room, and an additional versatile room ready for your personal touch.
A standout feature of this property is the impressive 27' x 25' heated detached garage, complete with a compressor — perfect for hobbyists, mechanics, or additional storage.
Recent updates include a new roof and hot water tank (both replaced five years ago), providing peace of mind for the future. With its fantastic layout and a little TLC, this home has all the makings of the perfect family retreat.
Don't miss out on this incredible opportunity — schedule your showing today!
Location
Province AB
County Taber, M.d. Of
Zoning Residential R
Direction E
Rooms
Basement Finished, Full
Interior
Interior Features Ceiling Fan(s), Storage, Sump Pump(s), Vinyl Windows, Wood Windows
Heating Forced Air, Natural Gas
Cooling None
Flooring Carpet, Laminate, Vinyl
Inclusions None
Appliance Refrigerator, Stove(s), Washer/Dryer Stacked
Laundry Main Level
Exterior
Exterior Feature Private Yard, Storage
Parking Features Double Garage Detached, Heated Garage
Garage Spaces 2.0
Fence Partial
Community Features Golf, Playground, Pool, Schools Nearby, Shopping Nearby
Roof Type Asphalt Shingle
Porch Front Porch
Lot Frontage 56.0
Exposure E
Total Parking Spaces 2
Building
Lot Description Back Lane, Back Yard, Few Trees, Front Yard
Dwelling Type House
Foundation Poured Concrete
Architectural Style Bungalow
Level or Stories One
Structure Type Vinyl Siding
Others
Restrictions None Known
Tax ID 56770826
GET MORE INFORMATION




