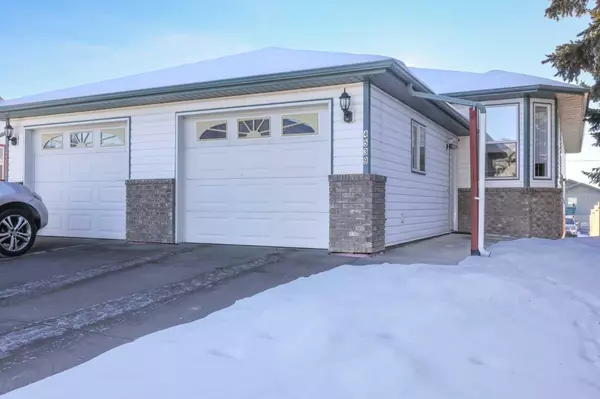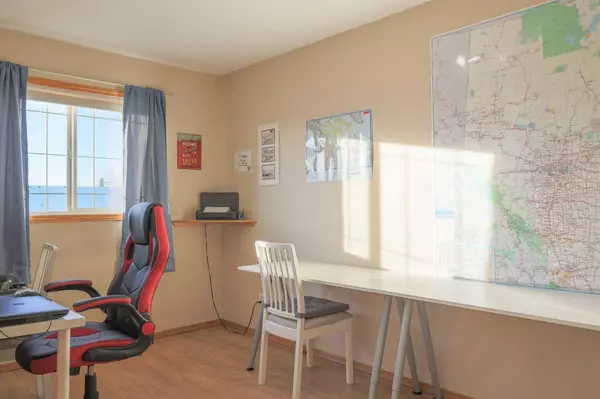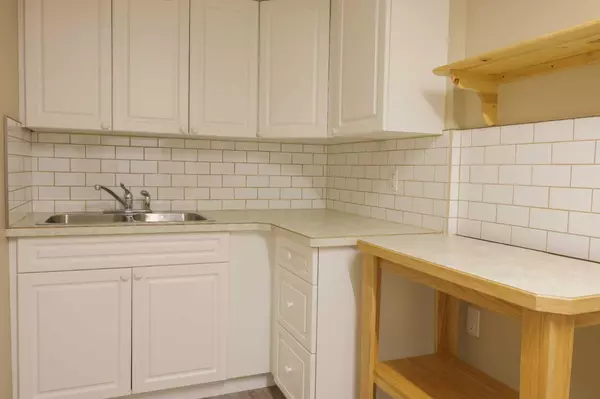4537 &4539 46 AVE Rocky Mountain House, AB T4T 1C6

UPDATED:
12/13/2024 08:30 PM
Key Details
Property Type Multi-Family
Sub Type Full Duplex
Listing Status Active
Purchase Type For Sale
Square Footage 1,840 sqft
Price per Sqft $266
MLS® Listing ID A2182548
Style Bungalow,Side by Side
Bedrooms 6
Full Baths 4
Year Built 2001
Lot Size 6,000 Sqft
Acres 0.14
Property Description
Location
Province AB
County Clearwater County
Zoning Medium Density Residentia
Direction N
Rooms
Basement Finished, Full
Interior
Interior Features Laminate Counters, No Animal Home, No Smoking Home, Separate Entrance, Vinyl Windows, Walk-In Closet(s)
Heating Floor Furnace, Forced Air, Natural Gas
Cooling Sep. HVAC Units
Flooring Vinyl Plank
Inclusions Storage shed
Appliance Dishwasher, Garage Control(s), Refrigerator, Stove(s), Washer/Dryer, Window Coverings
Laundry In Basement, Main Level
Exterior
Exterior Feature Storage
Parking Features Concrete Driveway, Front Drive, Garage Door Opener, Garage Faces Front, Single Garage Attached
Garage Spaces 2.0
Fence Partial
Community Features Schools Nearby, Shopping Nearby, Sidewalks, Street Lights, Walking/Bike Paths
Roof Type Asphalt Shingle
Accessibility Accessible Approach with Ramp
Porch See Remarks
Lot Frontage 50.0
Total Parking Spaces 4
Building
Lot Description Back Lane, Back Yard, Front Yard, Lawn, Low Maintenance Landscape, Landscaped, Standard Shaped Lot, Street Lighting
Dwelling Type Duplex
Foundation Poured Concrete
Architectural Style Bungalow, Side by Side
Level or Stories One
Structure Type Vinyl Siding,Wood Frame
Others
Restrictions None Known
Tax ID 84834853
GET MORE INFORMATION




