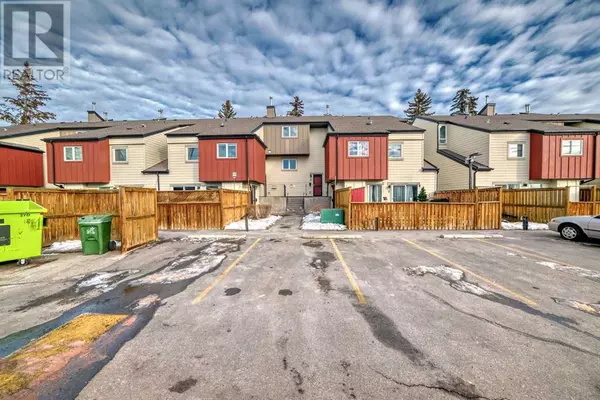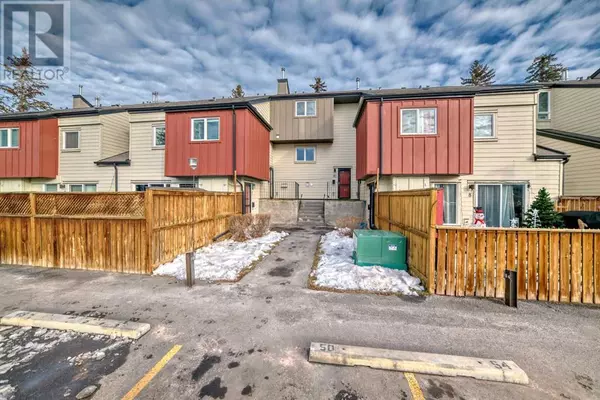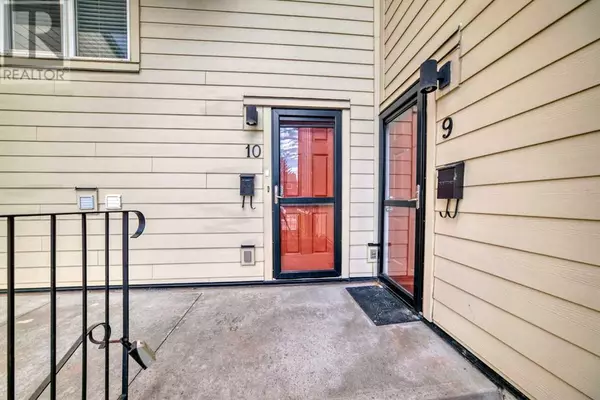10, 4740 Dalton Dr, Calgary Drive Calgary, AB T3A2H4

UPDATED:
Key Details
Property Type Townhouse
Sub Type Townhouse
Listing Status Active
Purchase Type For Sale
Square Footage 916 sqft
Price per Sqft $409
Subdivision Dalhousie
MLS® Listing ID A2182841
Bedrooms 3
Condo Fees $408/mo
Originating Board Calgary Real Estate Board
Year Built 1977
Lot Size 9,716 Sqft
Acres 9716.15
Property Description
Location
Province AB
Rooms
Extra Room 1 Basement 13.60 M x 6.10 M Furnace
Extra Room 2 Basement 4.11 M x 8.10 M 4pc Bathroom
Extra Room 3 Basement 13.70 M x 11.20 M Family room
Extra Room 4 Main level 2.20 M x 3.00 M Pantry
Extra Room 5 Main level 12.00 M x 11.50 M Living room
Extra Room 6 Main level 7.30 M x 11.50 M Dining room
Interior
Heating Central heating
Cooling None
Flooring Carpeted, Laminate, Tile
Exterior
Parking Features No
Fence Fence
Community Features Pets Allowed
View Y/N No
Total Parking Spaces 1
Private Pool No
Building
Story 2
Others
Ownership Condominium/Strata
GET MORE INFORMATION





