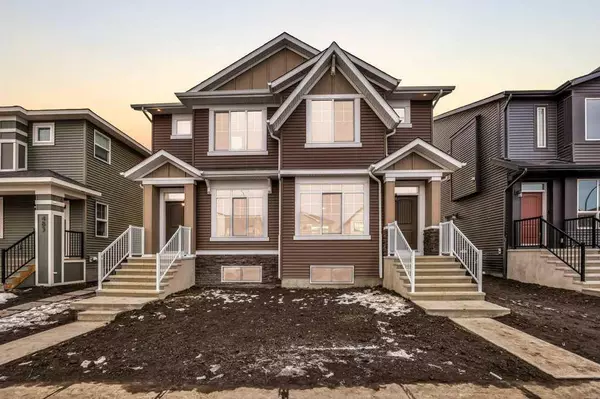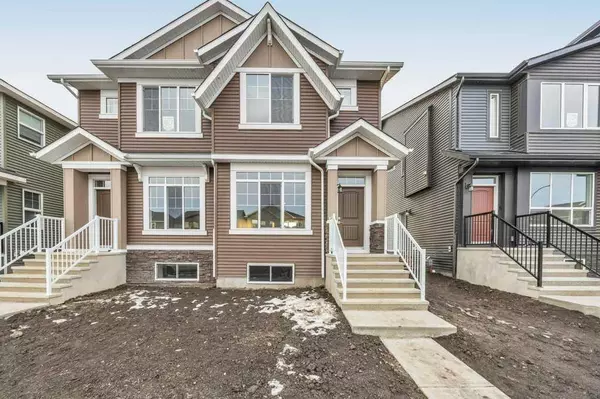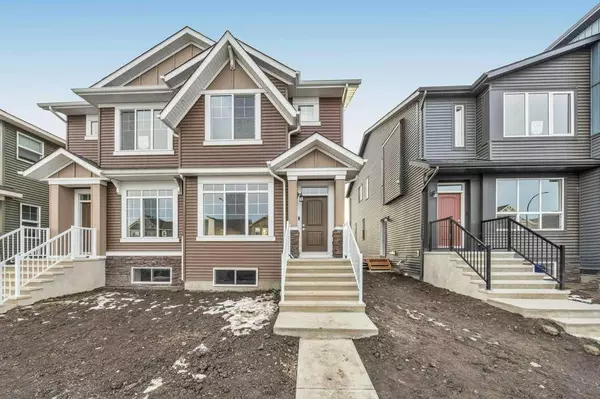491 Tekarra DR Northwest Calgary, AB T3R2G4
UPDATED:
12/27/2024 08:40 AM
Key Details
Property Type Multi-Family
Sub Type Semi Detached (Half Duplex)
Listing Status Active
Purchase Type For Sale
Square Footage 1,592 sqft
Price per Sqft $373
Subdivision Glacier Ridge
MLS® Listing ID A2182814
Style 2 Storey,Side by Side
Bedrooms 3
Full Baths 2
Half Baths 1
HOA Fees $420/ann
HOA Y/N 1
Year Built 2024
Lot Size 2,466 Sqft
Acres 0.06
Property Description
Location
Province AB
County Calgary
Area Cal Zone N
Zoning R-G
Direction N
Rooms
Basement Separate/Exterior Entry, Full, Unfinished, Walk-Up To Grade
Interior
Interior Features Kitchen Island, No Animal Home, No Smoking Home, Open Floorplan, Pantry, Quartz Counters, Separate Entrance, Vinyl Windows, Walk-In Closet(s)
Heating Central, Forced Air
Cooling None
Flooring Carpet, Vinyl
Inclusions Dishwasher, Dryer, Electric Stove, Chimney hood fan, Refrigrator, Washer
Appliance Dishwasher, Dryer, Electric Stove, Range Hood, Refrigerator, Washer
Laundry Upper Level
Exterior
Exterior Feature None
Parking Features Off Street, Parking Pad
Fence None
Community Features Park, Playground, Schools Nearby, Shopping Nearby, Sidewalks, Street Lights, Walking/Bike Paths
Amenities Available Park, Playground
Roof Type Asphalt Shingle
Porch None
Lot Frontage 22.11
Total Parking Spaces 2
Building
Lot Description Back Lane
Dwelling Type Duplex
Foundation Poured Concrete
Architectural Style 2 Storey, Side by Side
Level or Stories Two
Structure Type Concrete,Vinyl Siding,Wood Frame
New Construction Yes
Others
Restrictions None Known



