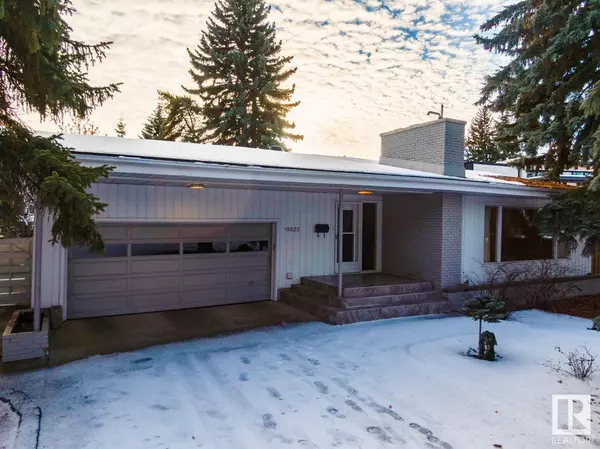13823 90 AV NW Edmonton, AB T5R4T3
UPDATED:
Key Details
Property Type Single Family Home
Sub Type Freehold
Listing Status Active
Purchase Type For Sale
Square Footage 1,833 sqft
Price per Sqft $804
Subdivision Parkview
MLS® Listing ID E4415951
Style Bungalow
Bedrooms 3
Originating Board REALTORS® Association of Edmonton
Year Built 1958
Lot Size 9,889 Sqft
Acres 9889.988
Property Description
Location
Province AB
Rooms
Extra Room 1 Basement 8.84 m X 4.22 m Family room
Extra Room 2 Basement 7.62 m X 4.23 m Office
Extra Room 3 Basement 4.11 m X 3.27 m Laundry room
Extra Room 4 Basement 7.17 m X 4.24 m Recreation room
Extra Room 5 Main level 6.6 m X 4.64 m Living room
Extra Room 6 Main level 4.23 m X 3.29 m Dining room
Interior
Heating Forced air
Fireplaces Type Unknown
Exterior
Parking Features Yes
Fence Fence
View Y/N No
Total Parking Spaces 4
Private Pool No
Building
Story 1
Architectural Style Bungalow
Others
Ownership Freehold




