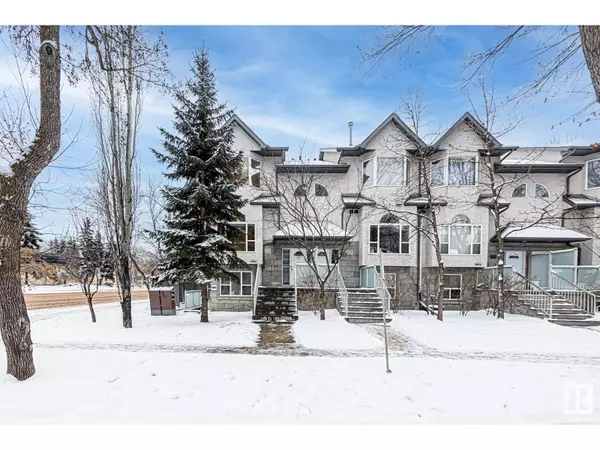See all 42 photos
$300,000
Est. payment /mo
2 BD
3 BA
1,290 SqFt
Active
10903 81 AV NW Edmonton, AB T6G0S1
REQUEST A TOUR If you would like to see this home without being there in person, select the "Virtual Tour" option and your agent will contact you to discuss available opportunities.
In-PersonVirtual Tour
UPDATED:
Key Details
Property Type Townhouse
Sub Type Townhouse
Listing Status Active
Purchase Type For Sale
Square Footage 1,290 sqft
Price per Sqft $232
Subdivision Garneau
MLS® Listing ID E4415988
Bedrooms 2
Half Baths 1
Condo Fees $516/mo
Originating Board REALTORS® Association of Edmonton
Year Built 2005
Property Description
Welcome to this charming townhouse in the heart of Garneau, offering an unbeatable location just a short walk from the University of Alberta, Safeway, and vibrant Whyte Avenue. With incredible potential, a few minor updates could truly make this home shine. The main floor features a functional kitchen with ample counter space, a bright dining area, and a cozy living room perfect for entertaining or unwinding. Upstairs, discover two generously sized bedrooms, including a serene primary suite with a walk-through closet and ensuite. The enclosed den adds versatility, ideal for a home office, creative space, or extra room. Say goodbye to winter woes with the heated driveway leading to your attached garage, ensuring easy access year-round. With 2.5 baths, in-suite laundry, and thoughtful design throughout, this property offers a rare opportunity for professionals, students, or investors to personalize a home in a highly sought-after location. (id:24570)
Location
Province AB
Rooms
Extra Room 1 Main level 3.75m x 6.11m Living room
Extra Room 2 Main level 2.88m x 4.28m Dining room
Extra Room 3 Main level 2.60m x 3.46m Kitchen
Extra Room 4 Upper Level 3.35m x 2.54m Den
Extra Room 5 Upper Level 3.92m x 3.57m Primary Bedroom
Extra Room 6 Upper Level 2.81m x 3.82m Bedroom 2
Interior
Heating Forced air
Fireplaces Type Unknown
Exterior
Parking Features Yes
View Y/N No
Private Pool No
Building
Story 2
Others
Ownership Condominium/Strata




