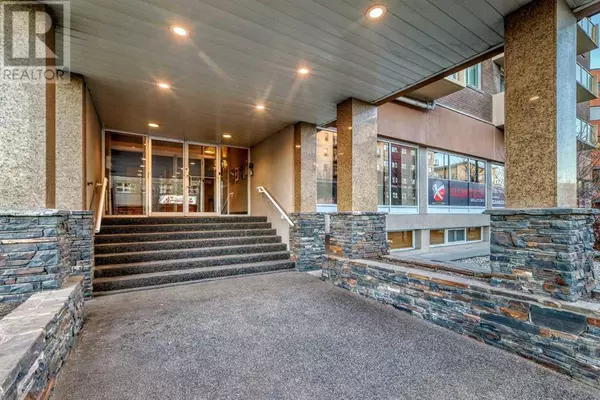302, 429 14 Street NW Calgary, AB T2N2A3

UPDATED:
Key Details
Property Type Condo
Sub Type Condominium/Strata
Listing Status Active
Purchase Type For Sale
Square Footage 1,146 sqft
Price per Sqft $314
Subdivision Hillhurst
MLS® Listing ID A2183534
Style High rise
Bedrooms 2
Condo Fees $737/mo
Originating Board Calgary Real Estate Board
Year Built 1970
Property Description
Location
Province AB
Rooms
Extra Room 1 Main level 14.00 Ft x 13.25 Ft Primary Bedroom
Extra Room 2 Main level 4.92 Ft x 8.83 Ft 4pc Bathroom
Extra Room 3 Main level 13.17 Ft x 10.00 Ft Kitchen
Extra Room 4 Main level 15.33 Ft x 13.17 Ft Living room
Extra Room 5 Main level 10.08 Ft x 3.00 Ft Bedroom
Extra Room 6 Main level 5.00 Ft x 9.92 Ft 3pc Bathroom
Interior
Heating Baseboard heaters
Cooling None
Flooring Ceramic Tile, Laminate
Fireplaces Number 1
Exterior
Parking Features No
Community Features Pets Allowed With Restrictions
View Y/N No
Total Parking Spaces 1
Private Pool No
Building
Story 7
Architectural Style High rise
Others
Ownership Condominium/Strata
GET MORE INFORMATION





