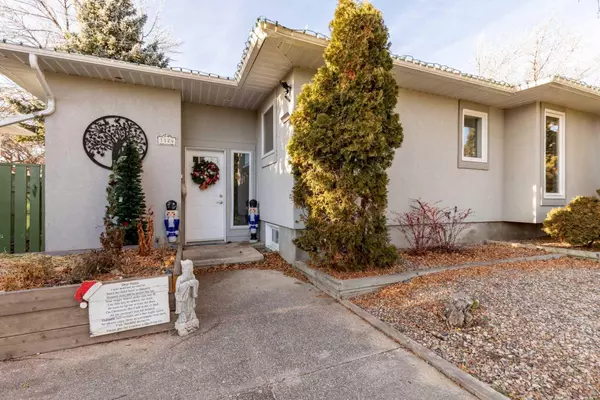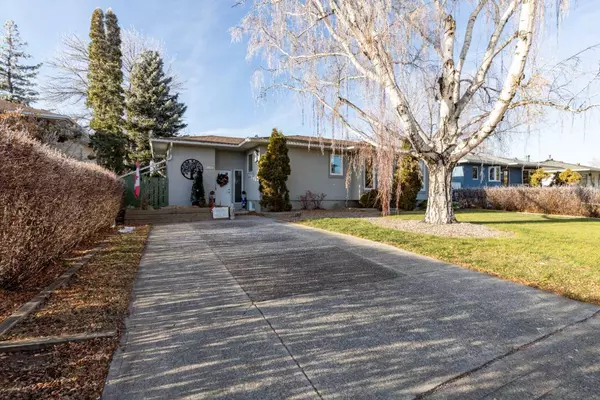1124 29A ST South Lethbridge, AB T1K 2Y1

UPDATED:
12/18/2024 05:25 PM
Key Details
Property Type Single Family Home
Sub Type Detached
Listing Status Active
Purchase Type For Sale
Square Footage 997 sqft
Price per Sqft $426
Subdivision Lakeview
MLS® Listing ID A2183537
Style Bungalow
Bedrooms 3
Full Baths 2
Year Built 1955
Lot Size 6,000 Sqft
Acres 0.14
Property Description
Location
Province AB
County Lethbridge
Zoning R-L
Direction E
Rooms
Basement Finished, Full
Interior
Interior Features See Remarks
Heating Forced Air
Cooling Central Air
Flooring Carpet, Hardwood, Linoleum
Fireplaces Number 1
Fireplaces Type Gas
Inclusions Fridge, Electric Cook-top stove, Dishwasher, Oven, Washer, Dryer, A/C Unit, Window Coverings, Garage door openers + remote(s), Shed , Central Vacuum and Attachments
Appliance Dishwasher, Dryer, Electric Cooktop, Refrigerator, Stove(s), Washer
Laundry In Basement
Exterior
Exterior Feature Private Yard
Parking Features Double Garage Detached, RV Access/Parking
Garage Spaces 2.0
Fence Fenced
Community Features Park, Schools Nearby
Roof Type Asphalt
Porch Deck
Lot Frontage 60.0
Exposure E
Total Parking Spaces 3
Building
Lot Description Back Lane, Landscaped
Dwelling Type House
Foundation Poured Concrete
Architectural Style Bungalow
Level or Stories Two
Structure Type Concrete,Wood Frame
Others
Restrictions None Known
Tax ID 91490540
GET MORE INFORMATION




