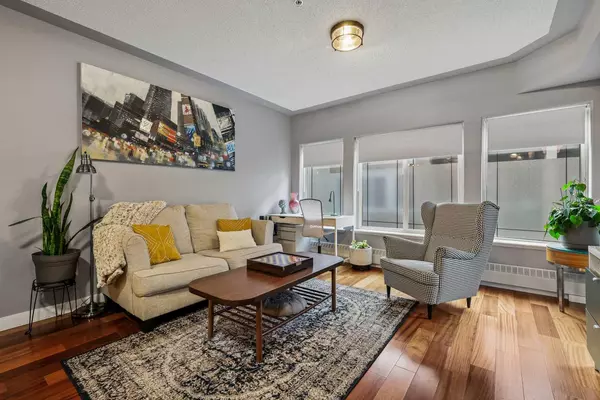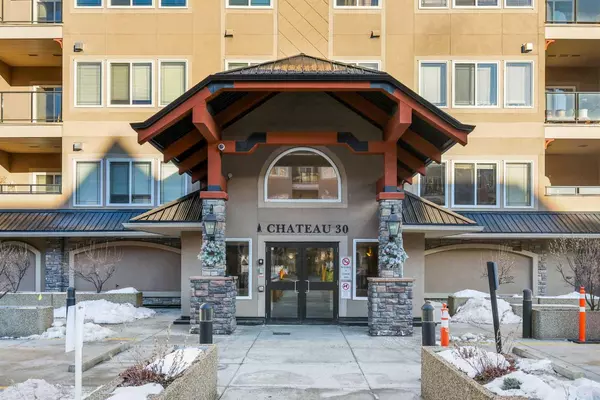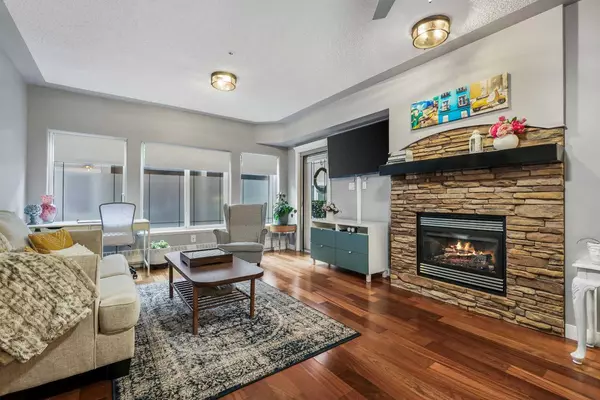30 Discovery Ridge Close Southwest #410 Calgary, AB T3H 5X5
UPDATED:
12/16/2024 11:50 PM
Key Details
Property Type Condo
Sub Type Apartment
Listing Status Active
Purchase Type For Sale
Square Footage 923 sqft
Price per Sqft $455
Subdivision Discovery Ridge
MLS® Listing ID A2183670
Style Apartment
Bedrooms 2
Full Baths 1
Condo Fees $469/mo
HOA Fees $325/ann
HOA Y/N 1
Year Built 2007
Property Description
Inside, you'll find an open, inviting space with modern finishes and thoughtful details. The kitchen features stainless steel appliances, and a sit-up breakfast bar—perfect for morning coffee or hosting friends. The living room, anchored by a cozy gas fireplace, offers a warm ambiance and opens to private balcony where you can unwind.
Both bedrooms are generously sized, with the primary featuring a walk-in closet large enough for a king-sized bed. Additional conveniences include in-suite laundry, a titled underground parking stall, and extra storage—ideal for keeping your gear organized.
The Wedgewoods is a well-managed concrete complex with fantastic amenities, including a fitness centre and ample visitor parking. Located just steps from the Elbow River pathway system, you're minutes from serene walking trails while still enjoying quick access to the city. With Discovery Ridge's community playground, tennis courts, soccer fields, skating rink, and more just around the corner, there's truly something for everyone.
Enjoy a quiet, connected lifestyle with shopping, schools, and Mount Royal University only a short drive away. Plus, the recently completed Calgary Ring Road ensures smooth access to all parts of the city.
This is more than just a condo—it's a lifestyle. Don't miss the opportunity to call this incredible unit home.
Book your private showing today!
Location
Province AB
County Calgary
Area Cal Zone W
Zoning DC
Direction S
Interior
Interior Features Breakfast Bar, No Smoking Home, Storage, Walk-In Closet(s)
Heating Boiler, Fireplace(s), Natural Gas
Cooling None
Flooring Carpet, Hardwood, Tile
Fireplaces Number 1
Fireplaces Type Gas
Inclusions Tv Wall Mounts
Appliance Dishwasher, Electric Oven, Microwave, Microwave Hood Fan, Washer/Dryer, Window Coverings
Laundry In Unit
Exterior
Exterior Feature Balcony
Parking Features Parkade, Stall, Titled, Underground
Community Features Clubhouse, Fishing, Park, Playground, Schools Nearby, Shopping Nearby, Sidewalks, Street Lights, Tennis Court(s), Walking/Bike Paths
Amenities Available Bicycle Storage, Elevator(s), Fitness Center, Park, Parking, Party Room, Recreation Room, Secured Parking, Snow Removal, Trash, Visitor Parking
Roof Type Metal
Porch Balcony(s)
Exposure S
Total Parking Spaces 1
Building
Dwelling Type High Rise (5+ stories)
Story 6
Architectural Style Apartment
Level or Stories Single Level Unit
Structure Type Concrete,Stucco
Others
HOA Fee Include Common Area Maintenance,Electricity,Gas,Heat,Insurance,Interior Maintenance,Parking,Reserve Fund Contributions,Security,Sewer,Snow Removal,Trash,Water
Restrictions Pet Restrictions or Board approval Required,Short Term Rentals Not Allowed
Pets Allowed Restrictions, Cats OK, Dogs OK, Yes



