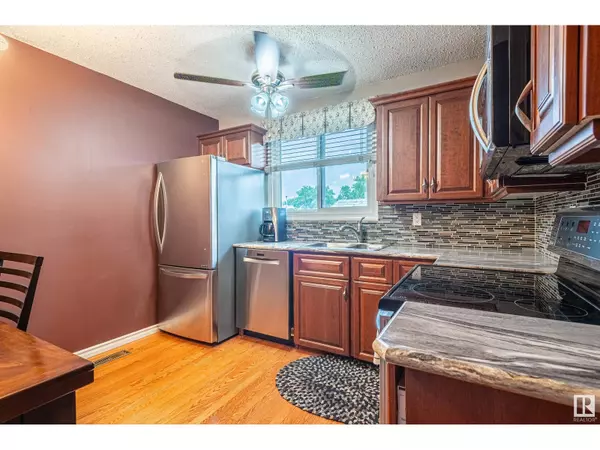See all 25 photos
$199,500
Est. payment /mo
3 BD
2 BA
1,048 SqFt
Active
3131 144 AV NW Edmonton, AB T5Y1H4
REQUEST A TOUR If you would like to see this home without being there in person, select the "Virtual Tour" option and your agent will contact you to discuss available opportunities.
In-PersonVirtual Tour
UPDATED:
Key Details
Property Type Townhouse
Sub Type Townhouse
Listing Status Active
Purchase Type For Sale
Square Footage 1,048 sqft
Price per Sqft $190
Subdivision Hairsine
MLS® Listing ID E4416278
Bedrooms 3
Half Baths 1
Condo Fees $454/mo
Originating Board REALTORS® Association of Edmonton
Year Built 1978
Property Description
Welcome to Cedarwood Village! This gorgeous townhouse is currently under going a full exterior facelift with BRAND NEW siding, modern slat finishes, new windows & exterior doors, new shingles & new walkways. The inside of this home does not disappoint either. It has been meticulously maintained from top to bottom over the last decade. The kitchen has been completely redone with new stainless steel appliances, sleek new countertops & backsplash, & quality cabinetry. The beautiful hardwood floors tie in with the classic oak finishes you will find throughout which carry on upstairs to where there are 3 full sized bedrooms. The basement is fully finished to be a cozy cute family room. You have a large storage space and a full laundry room with newer washer & dryer. Outside your yard has composite decking throughout keeping everything super low maintenance. Large storage shed included & parking is right in front of your unit! Fabulous location with lots schools and shopping close by. This is HOME SWEET HOME! (id:24570)
Location
Province AB
Rooms
Extra Room 1 Basement 7.37 m X 2.92 m Family room
Extra Room 2 Main level 3.17 m X 5.14 m Living room
Extra Room 3 Main level 3.19 m X 1.24 m Dining room
Extra Room 4 Main level 3.19 m X 2.25 m Kitchen
Extra Room 5 Upper Level 2.7 m X 5.08 m Primary Bedroom
Extra Room 6 Upper Level 2.43 m X 4.45 m Bedroom 2
Interior
Heating Forced air
Exterior
Parking Features No
Fence Fence
View Y/N No
Private Pool No
Building
Story 2
Others
Ownership Condominium/Strata




