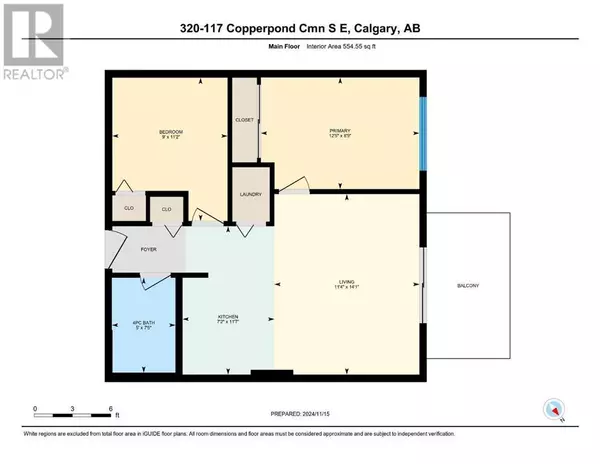320, 117 Copperpond Common SE Calgary, AB T2Z5E2
UPDATED:
Key Details
Property Type Condo
Sub Type Condominium/Strata
Listing Status Active
Purchase Type For Sale
Square Footage 554 sqft
Price per Sqft $469
Subdivision Copperfield
MLS® Listing ID A2183777
Style Low rise
Bedrooms 2
Condo Fees $333/mo
Originating Board Calgary Real Estate Board
Year Built 2016
Property Description
Location
Province AB
Rooms
Extra Room 1 Main level 11.58 Ft x 7.17 Ft Other
Extra Room 2 Main level 14.08 Ft x 11.33 Ft Living room
Extra Room 3 Main level 7.42 Ft x 5.00 Ft 4pc Bathroom
Extra Room 4 Main level 8.75 Ft x 12.42 Ft Primary Bedroom
Extra Room 5 Main level 11.17 Ft x 9.00 Ft Bedroom
Interior
Heating , In Floor Heating
Cooling None
Flooring Carpeted, Laminate
Exterior
Parking Features Yes
Community Features Pets Allowed With Restrictions
View Y/N No
Total Parking Spaces 1
Private Pool No
Building
Story 4
Architectural Style Low rise
Others
Ownership Condominium/Strata




