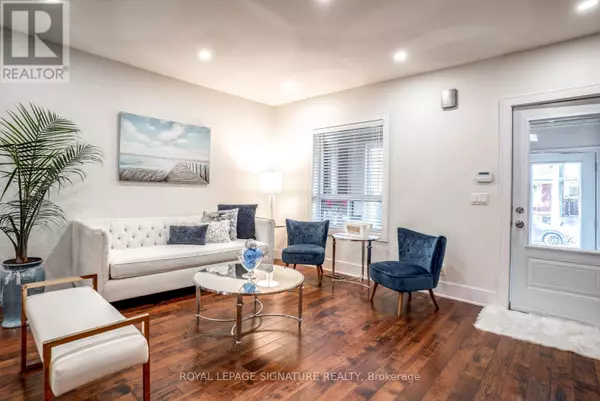98 EARLSCOURT AVENUE Toronto (corso Italia-davenport), ON M6E4A9

UPDATED:
Key Details
Property Type Single Family Home
Sub Type Freehold
Listing Status Active
Purchase Type For Sale
Subdivision Corso Italia-Davenport
MLS® Listing ID W11898729
Bedrooms 4
Half Baths 1
Originating Board Toronto Regional Real Estate Board
Property Description
Location
Province ON
Rooms
Extra Room 1 Second level 4.39 m X 3.05 m Primary Bedroom
Extra Room 2 Second level 4.39 m X 2.67 m Bedroom 2
Extra Room 3 Second level 2.59 m X 2.64 m Bedroom 3
Extra Room 4 Second level 2.31 m X 2.29 m Office
Extra Room 5 Lower level 4.19 m X 10.8 m Laundry room
Extra Room 6 Main level 4.39 m X 4.06 m Living room
Interior
Heating Forced air
Cooling Central air conditioning
Flooring Hardwood, Laminate
Exterior
Parking Features Yes
View Y/N No
Total Parking Spaces 2
Private Pool No
Building
Story 2
Sewer Sanitary sewer
Others
Ownership Freehold
GET MORE INFORMATION





