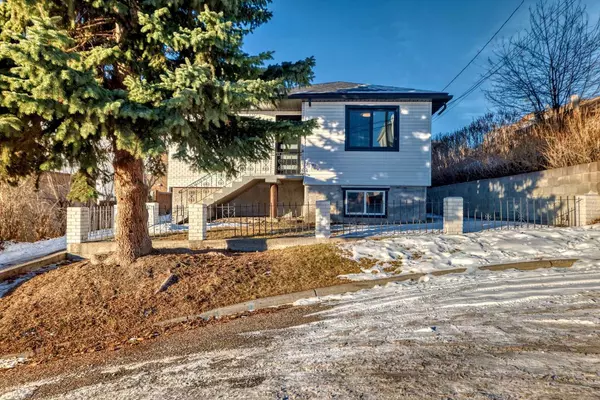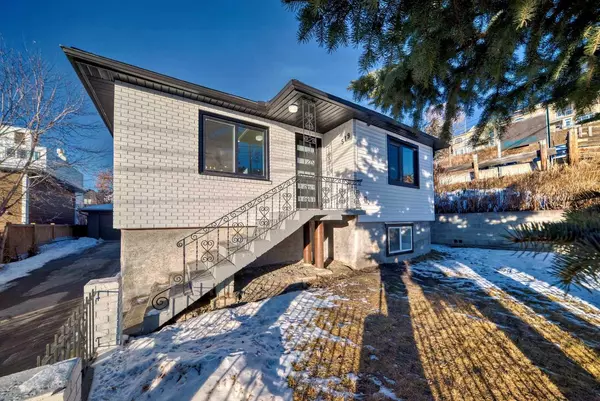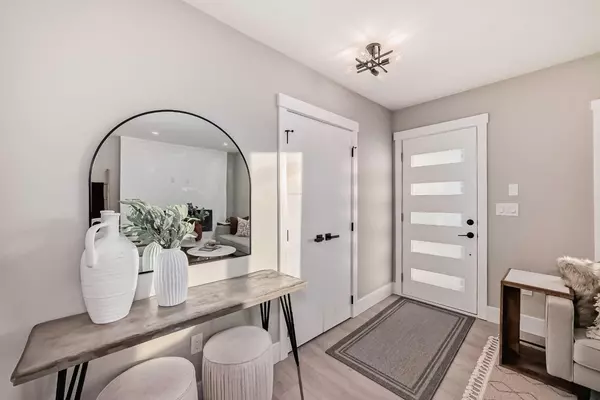519 6 ST Northeast Calgary, AB T2E 3Y5
UPDATED:
12/23/2024 07:15 AM
Key Details
Property Type Single Family Home
Sub Type Detached
Listing Status Active
Purchase Type For Sale
Square Footage 927 sqft
Price per Sqft $970
Subdivision Bridgeland/Riverside
MLS® Listing ID A2184287
Style Bungalow
Bedrooms 4
Full Baths 2
Half Baths 1
Year Built 1951
Lot Size 4,929 Sqft
Acres 0.11
Property Description
Location
Province AB
County Calgary
Area Cal Zone Cc
Zoning M-CG
Direction E
Rooms
Basement Separate/Exterior Entry, Full, Suite
Interior
Interior Features Kitchen Island, No Animal Home, No Smoking Home, Quartz Counters
Heating Central, Natural Gas
Cooling None
Flooring Carpet, Vinyl Plank
Fireplaces Number 1
Fireplaces Type Electric, Living Room
Appliance Dishwasher, Dryer, Electric Range, Microwave Hood Fan, Refrigerator, Washer
Laundry Common Area, In Basement
Exterior
Exterior Feature None
Parking Features Double Garage Detached
Garage Spaces 2.0
Fence Fenced
Community Features Playground, Schools Nearby, Shopping Nearby, Walking/Bike Paths
Roof Type Asphalt Shingle
Porch Deck, Front Porch
Lot Frontage 46.49
Total Parking Spaces 4
Building
Lot Description Back Yard, Cul-De-Sac, Rectangular Lot, Treed
Dwelling Type House
Foundation Poured Concrete
Architectural Style Bungalow
Level or Stories One
Structure Type Vinyl Siding
Others
Restrictions None Known
Tax ID 95275093



