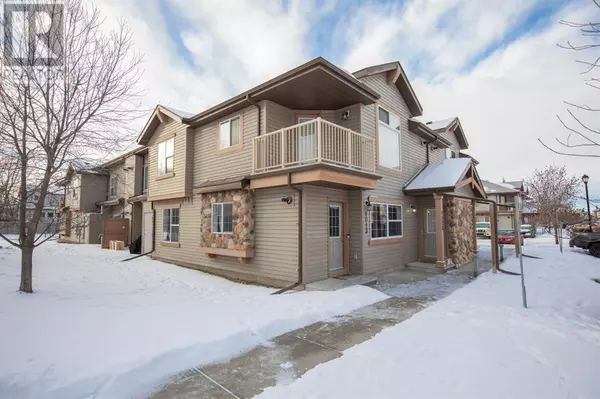1013, 31 Jamieson Avenue Red Deer, AB T4P0J1
UPDATED:
Key Details
Property Type Condo
Sub Type Condominium/Strata
Listing Status Active
Purchase Type For Sale
Square Footage 749 sqft
Price per Sqft $260
Subdivision Johnstone Park
MLS® Listing ID A2184264
Bedrooms 2
Condo Fees $197/mo
Originating Board Central Alberta REALTORS® Association
Year Built 2009
Lot Size 747 Sqft
Acres 747.0
Property Description
Location
Province AB
Rooms
Extra Room 1 Main level 13.67 Ft x 10.92 Ft Living room
Extra Room 2 Main level 15.50 Ft x 13.50 Ft Kitchen
Extra Room 3 Main level 10.67 Ft x 10.92 Ft Primary Bedroom
Extra Room 4 Main level 10.17 Ft x 6.25 Ft 4pc Bathroom
Extra Room 5 Main level 8.92 Ft x 10.08 Ft Bedroom
Interior
Heating Hot Water, In Floor Heating
Cooling None
Flooring Carpeted, Linoleum
Exterior
Parking Features No
Community Features Pets Allowed With Restrictions
View Y/N No
Total Parking Spaces 1
Private Pool No
Building
Story 2
Others
Ownership Condominium/Strata




