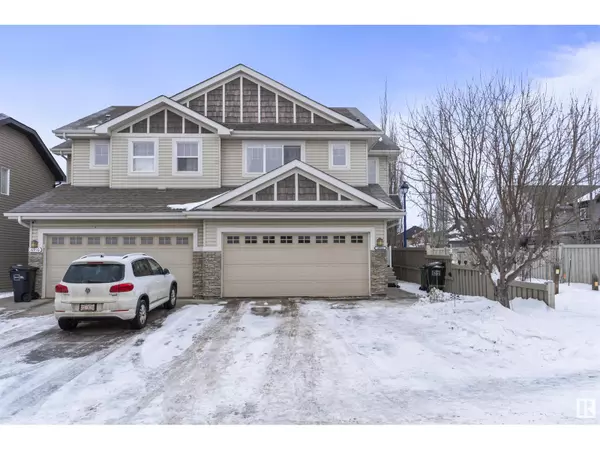6914 19A AV SW Edmonton, AB T6X0M1
UPDATED:
Key Details
Property Type Single Family Home
Sub Type Freehold
Listing Status Active
Purchase Type For Sale
Square Footage 1,450 sqft
Price per Sqft $323
Subdivision Summerside
MLS® Listing ID E4416849
Bedrooms 3
Half Baths 1
Originating Board REALTORS® Association of Edmonton
Year Built 2011
Lot Size 3,323 Sqft
Acres 3323.8955
Property Description
Location
Province AB
Rooms
Extra Room 1 Lower level Measurements not available Recreation room
Extra Room 2 Main level 4.08 m X 3.63 m Living room
Extra Room 3 Main level 3.33 m X 2.98 m Dining room
Extra Room 4 Main level 3.09 m X 3.03 m Kitchen
Extra Room 5 Upper Level 3.92 m X 3.52 m Primary Bedroom
Extra Room 6 Upper Level 3.47 m X 3.23 m Bedroom 2
Interior
Heating Forced air
Exterior
Parking Features Yes
Fence Fence
View Y/N No
Private Pool No
Building
Story 2
Others
Ownership Freehold




