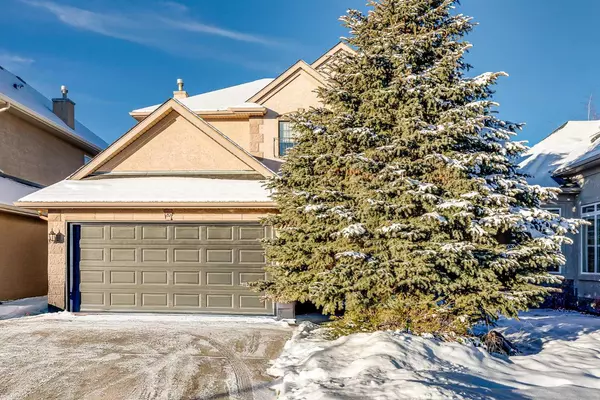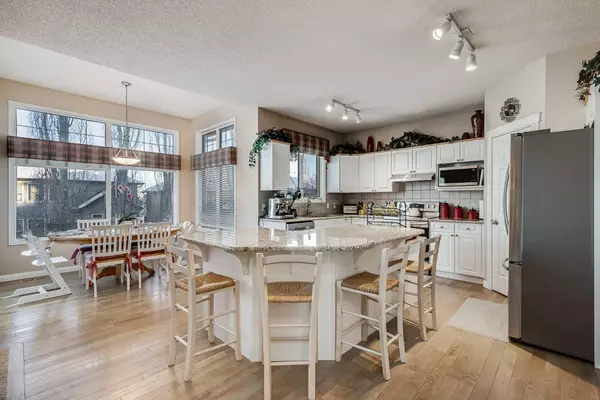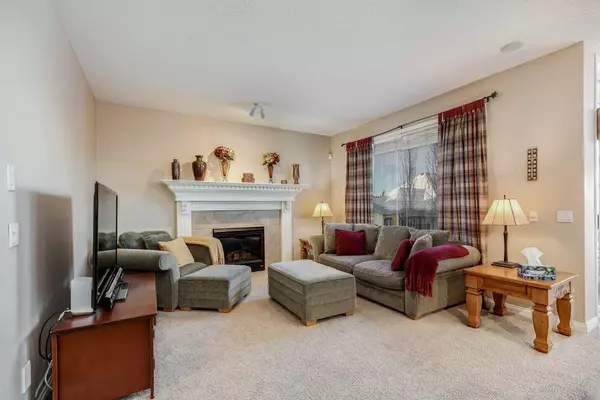20 Evergreen HTS Southwest Calgary, AB T2Y 3A8
UPDATED:
01/14/2025 04:35 AM
Key Details
Property Type Single Family Home
Sub Type Detached
Listing Status Active
Purchase Type For Sale
Square Footage 2,368 sqft
Price per Sqft $348
Subdivision Evergreen
MLS® Listing ID A2186850
Style 2 Storey
Bedrooms 3
Full Baths 2
Half Baths 1
Year Built 1999
Lot Size 4,822 Sqft
Acres 0.11
Property Description
Inside, the floor plan offers an updated kitchen with modern appliances, sleek granite countertops, and a cozy dining nook. The main level is highlighted by a comfortable office space, convenient laundry area, and a half bathroom. The main dining and living rooms, both featuring large windows, provide a view of the west-facing backyard, filling the home with that Calgary sunshine that we love to see, plus a gas fire place to cozy up beside during those winter evenings. The composite deck is maintenance free and overlooks the gorgeous yard and provides cover for the patio below. The home has been thoughtfully upgraded, including new carpet and hardwood flooring in 2016, as well as a brand-new furnace, dual air conditioning units, and a tankless hot water system for optimal comfort and efficiency. The elegant curved staircase leads to the second floor, where you'll find three bedrooms, including a primary bedroom filled with natural light, a private ensuite with dual vanities, a separate tub, shower and a walk-in closet. The second floor also features a full bathroom and two additional generously sized bedrooms, perfect for children or guests. A bonus room on this level adds flexibility to the layout, offering extra space for a playroom, media room, or study. The WALK-OUT basement is ready for your added touch with enough space to build two bedrooms, a gym, a study, and a rec room. Ask for the preliminary floorplan! With its desirable location, thoughtful upgrades, and impressive features, this home offers the perfect blend of luxury and functionality for modern family living. Close to Fish Creek Park, playgrounds, schools, shopping, transit and more, this home has everything you've been looking for and more. Book your showing today!
Location
Province AB
County Calgary
Area Cal Zone S
Zoning R-1
Direction E
Rooms
Basement Full, Unfinished, Walk-Out To Grade
Interior
Interior Features Central Vacuum, Double Vanity, Granite Counters, Kitchen Island, Tankless Hot Water
Heating Forced Air
Cooling Central Air
Flooring Carpet, Hardwood, Tile
Fireplaces Number 1
Fireplaces Type Gas
Appliance Central Air Conditioner, Dishwasher, Dryer, Electric Range, Garage Control(s), Microwave, Range Hood, Refrigerator, Tankless Water Heater, Washer, Window Coverings
Laundry Main Level
Exterior
Exterior Feature Other
Parking Features Double Garage Detached
Garage Spaces 2.0
Fence Fenced
Community Features Park, Playground, Schools Nearby, Shopping Nearby, Sidewalks, Street Lights, Walking/Bike Paths
Roof Type Asphalt Shingle
Porch Deck, Patio
Lot Frontage 42.0
Total Parking Spaces 4
Building
Lot Description Back Yard, Few Trees, Landscaped
Dwelling Type House
Foundation Poured Concrete
Architectural Style 2 Storey
Level or Stories Two
Structure Type Stucco,Wood Frame
Others
Restrictions None Known
Tax ID 95024602



