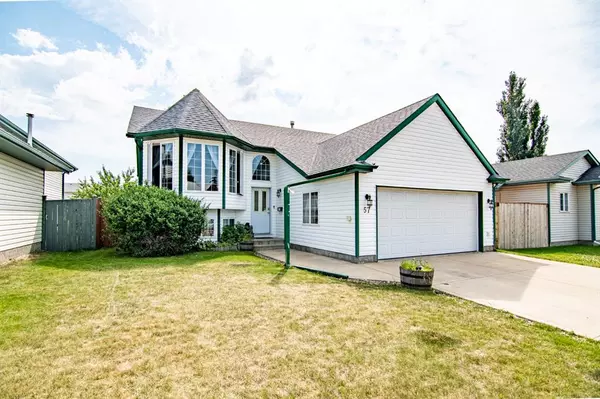For more information regarding the value of a property, please contact us for a free consultation.
57 Stanford BLVD Blackfalds, AB T0M 0J0
Want to know what your home might be worth? Contact us for a FREE valuation!

Our team is ready to help you sell your home for the highest possible price ASAP
Key Details
Sold Price $344,999
Property Type Single Family Home
Sub Type Detached
Listing Status Sold
Purchase Type For Sale
Square Footage 1,177 sqft
Price per Sqft $293
Subdivision Harvest Meadows
MLS® Listing ID A1244033
Sold Date 12/27/22
Style Bi-Level
Bedrooms 3
Full Baths 3
Originating Board Central Alberta
Year Built 1998
Annual Tax Amount $3,122
Tax Year 2022
Lot Size 5,757 Sqft
Acres 0.13
Property Description
The ultimate family home for entertaining! This fully finished bilevel in a desirable area of Blackfalds features a built in, above ground south facing SWIMMING POOL!!! This renovated home offers many updates including: upgraded vinyl plank flooring, carpet, paint, ceiling, light fixtures, fridge and stove, backsplash and faucet, blinds, and hot water tank. The upper level has 2 bedrooms with large master featuring a walk through closet with built in closet organizers, and massive ensuite complete with rain shower (can easily accommodate a bathtub), and make up area. Large bright windows allow for loads of natural light. The spacious kitchen / dining room area leads to a new 2 tiered deck with built in, above ground, solar heated swimming pool. The fully fenced yard features privacy blinds on deck, 2 dog runs, firepit area, enclosed under deck storage, landscaped yard with raspberries, strawberries and several perennials. The lower level offers a HUGE family room with wet bar, corner gas fireplace (with blower), surround sound, additional bedroom and bathroom, large laundry and storage area and could accommodate another bedroom. The fully finished garage is insulated and heated! Security system with 4 cameras is fully paid (monitoring $80/mo). Great home that offers curb appeal close to all the amenities!
Location
Province AB
County Lacombe County
Zoning R1M
Direction S
Rooms
Other Rooms 1
Basement Finished, Full
Interior
Interior Features Bar, Ceiling Fan(s), Kitchen Island, Open Floorplan
Heating Forced Air
Cooling None
Flooring Carpet, Vinyl
Fireplaces Number 1
Fireplaces Type Gas
Appliance Bar Fridge, Dishwasher, Freezer, Garage Control(s), Microwave Hood Fan, Refrigerator, Stove(s), Washer/Dryer, Window Coverings
Laundry In Basement
Exterior
Parking Features Double Garage Attached
Garage Spaces 2.0
Garage Description Double Garage Attached
Fence Fenced
Community Features Playground, Sidewalks, Street Lights
Roof Type Asphalt Shingle
Porch Deck
Lot Frontage 48.08
Total Parking Spaces 4
Building
Lot Description Back Lane, Back Yard
Foundation Poured Concrete
Architectural Style Bi-Level
Level or Stories Bi-Level
Structure Type Vinyl Siding
Others
Restrictions None Known
Tax ID 57301352
Ownership Other
Read Less



